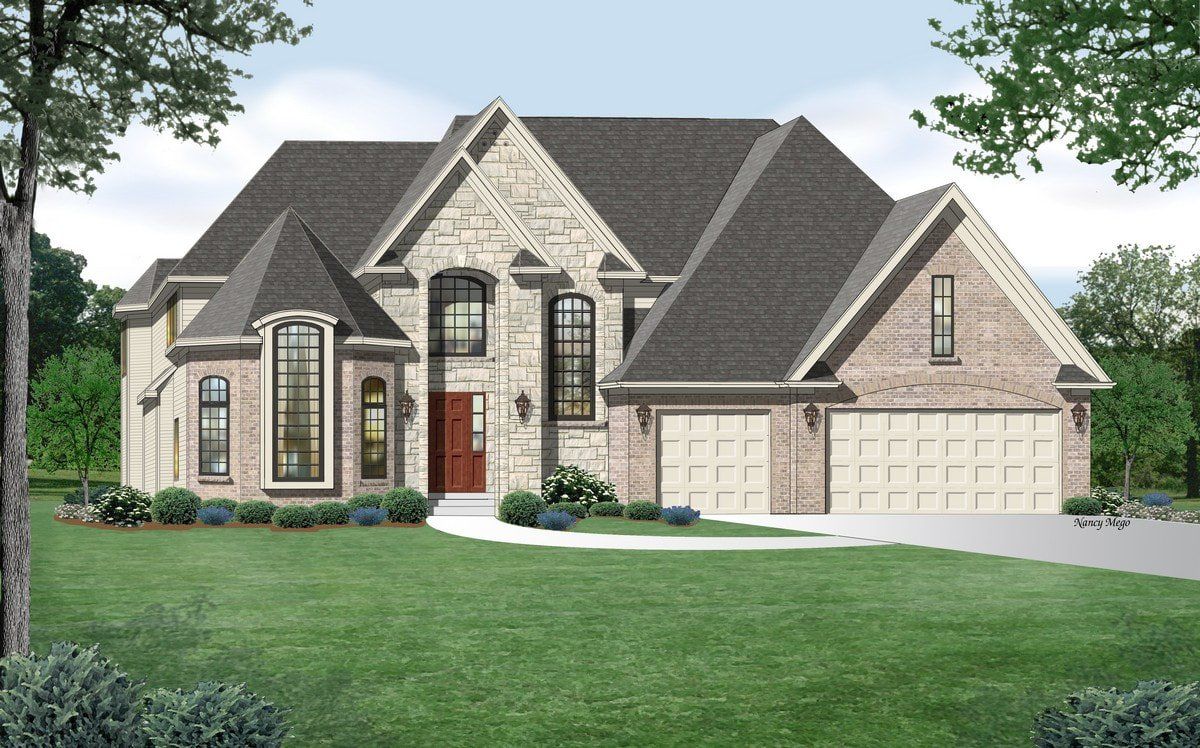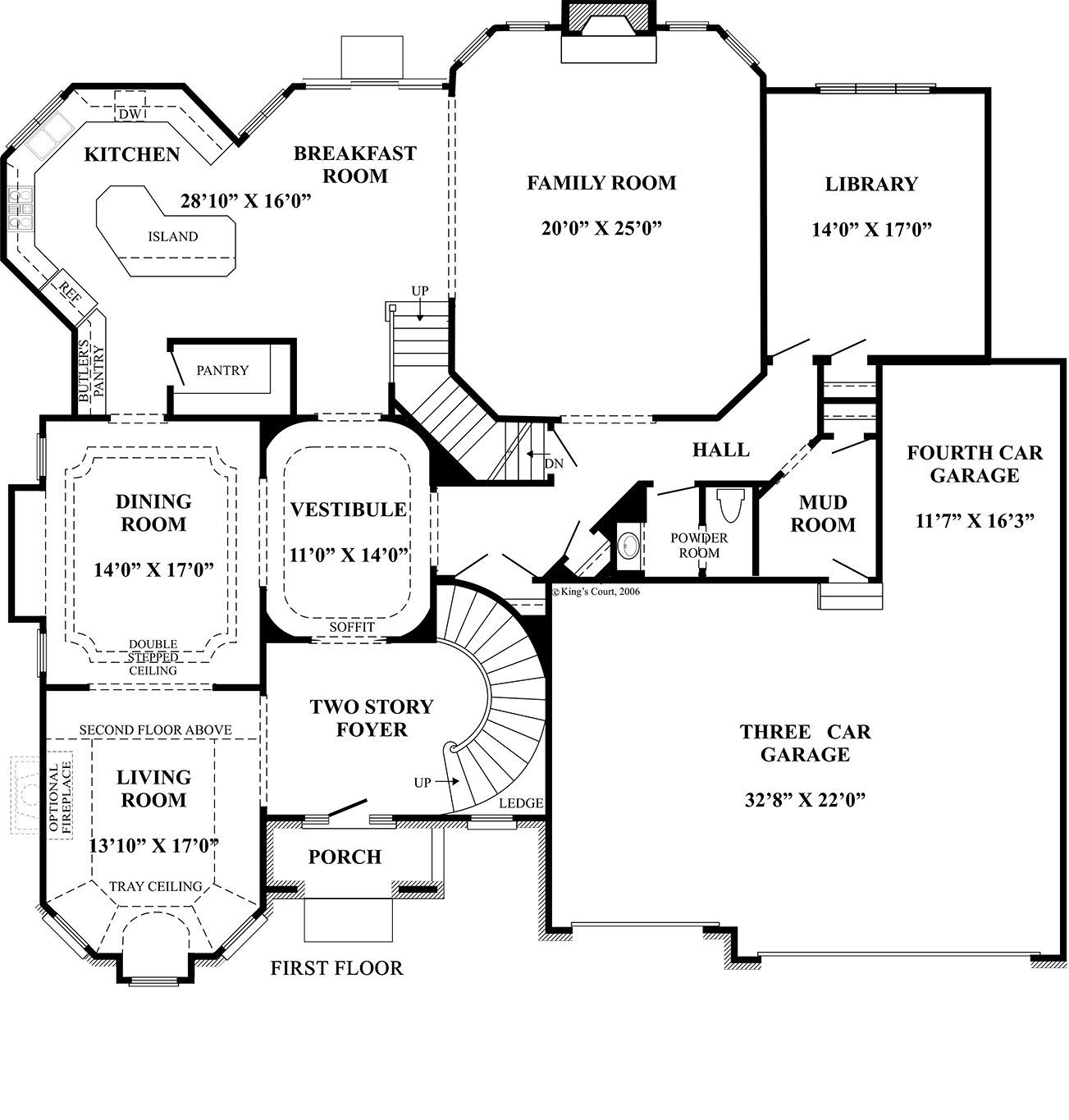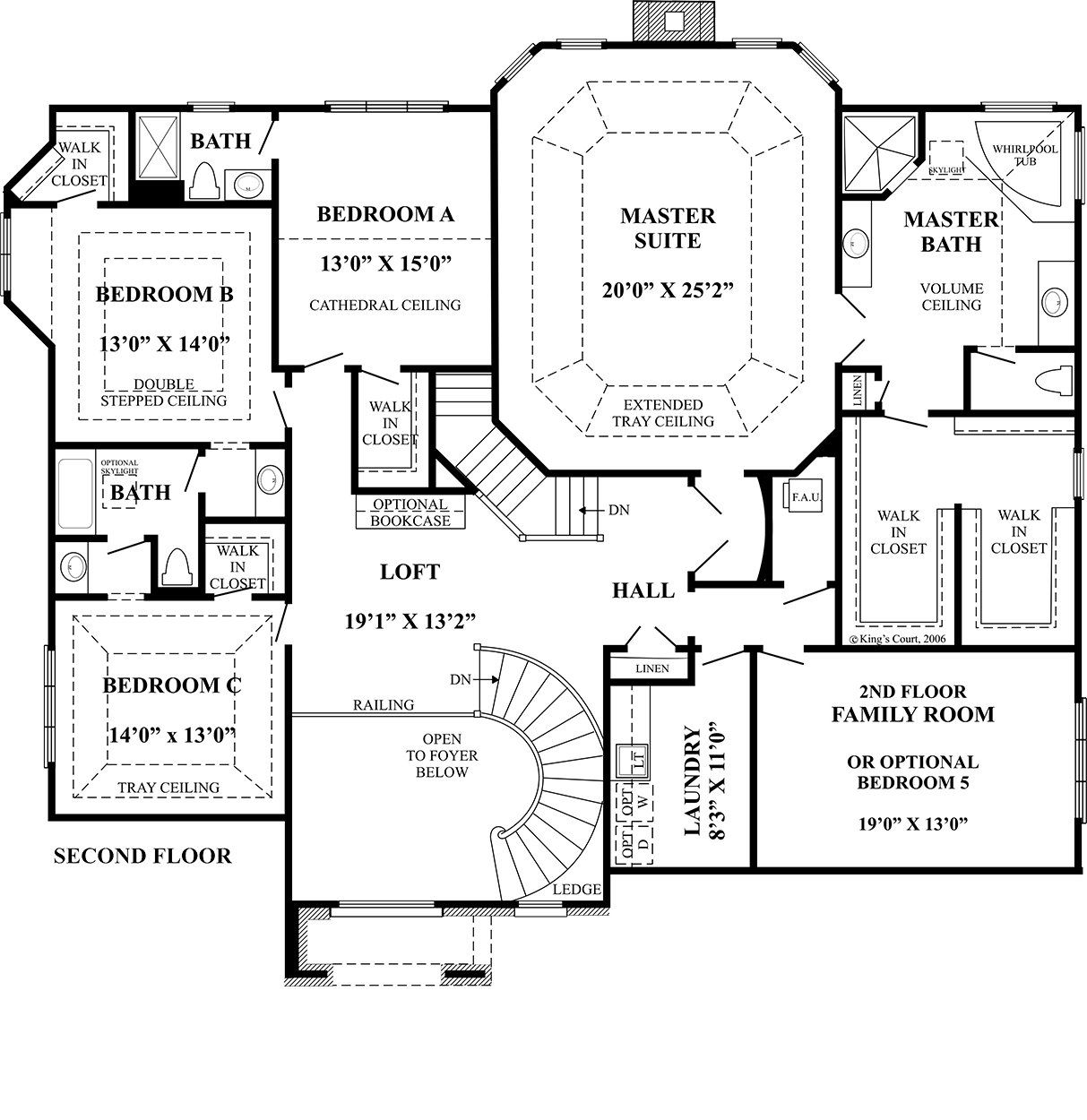Aberdeen
The Aberdeen Plan
The Aberdeen Plan in The Ponds at Ashwood Park South

Slide title
Write your caption hereButton
The Aberdeen Plan
Bedrooms: 5-6
Baths: 4.5-6.5
Stories: 2
Garage: 4 Car
Standard Elevation:
A
SF: 5,325
Floor Plan Highlights
Spiral staircase, four or five bedrooms, second floor laundry and a four car garage! There is such elegance in this more traditional home with its formal areas, yet the open concept allows for great family living. The octagonal kitchen has an oversized island with plenty of room for seating and a walk-in pantry. A second staircase allows for quick access from the kitchen to the master suite. This oversized master bedroom has enough room for a sitting area, while the master bathroom has separate vanities, tub, shower and water closet. A divided master closet allows for his and her space. All remaining bedrooms have private baths.

Slide title
First Floor
Button
Slide title
Second Floor
Button
Don’t see what you’re looking for in a plan, an elevation, or a look? One of our strengths as a true custom builder is meeting with our clients to best understand what you’re looking for in a new home (both now and in the future) and then either tailoring an existing plan or coming up with a one-of-a kind plan just for your family. In fact, approximately 50% of our homes being built now are one of a kind! Please take the time for an in-person meeting to see the King’s Court difference!
Don’t see what you’re looking for in a plan, an elevation, or a look? One of our strengths as a true custom builder is meeting with our clients to best understand what you’re looking for in a new home (both now and in the future) and then either tailoring an existing plan or coming up with a one-of-a kind plan just for your family. In fact, approximately 50% of our homes being built now are one of a kind! Please take the time for an in-person meeting to see the King’s Court difference!
Want to See the Model?
Please call to schedule an
appointment; 630-904-2036
General Inquires & Questions:
Mailing:
PO Box 5070
Naperville, IL 60567


















