Henley
The Henley Plan
The Henley Plan in The Ponds at Ashwood Park South
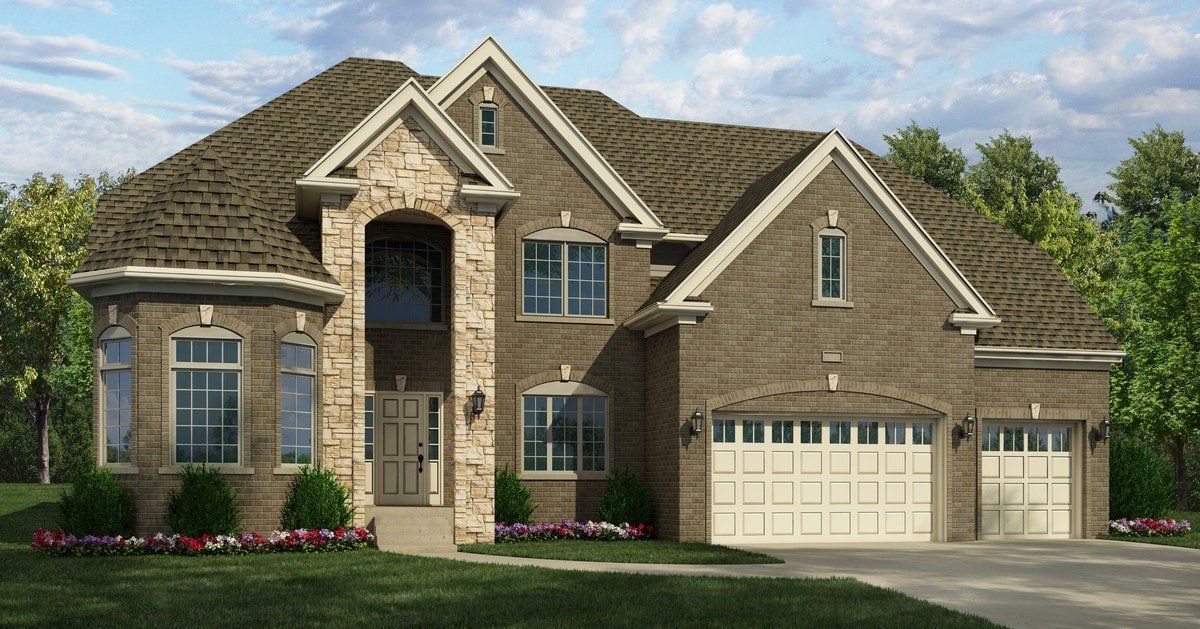
Slide title
Henley A
Button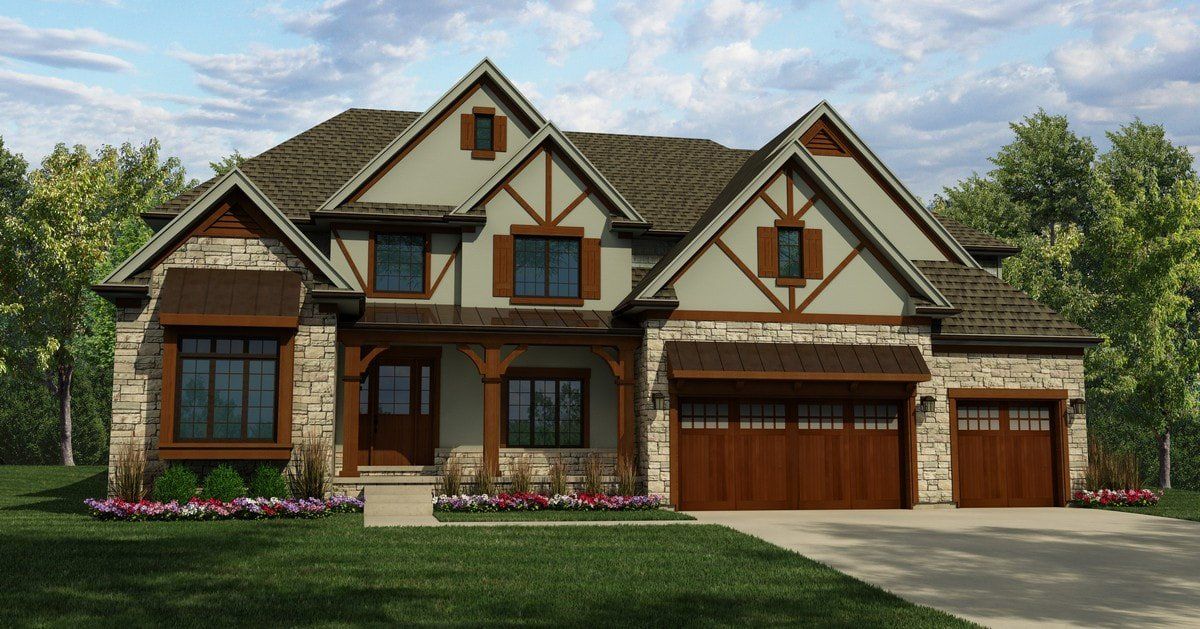
Slide title
Henley B
Button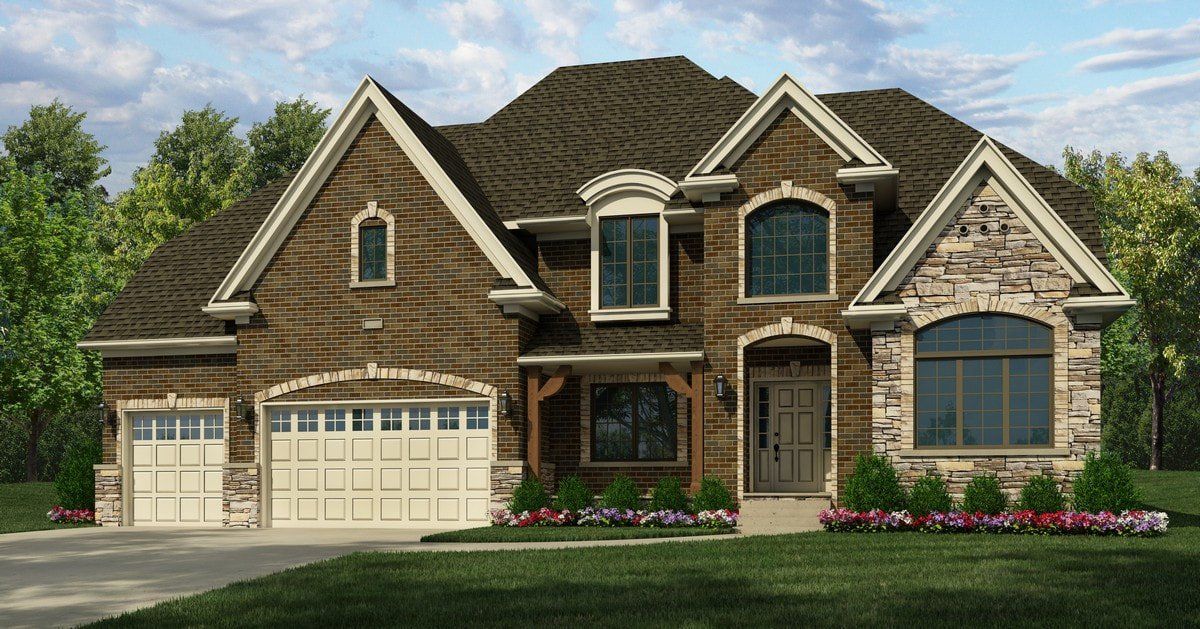
Slide title
Henley C
Button
The Henley Plan
Bedrooms: 4-5
Baths: 4.5-5
Stories: 2
Garage:
3 Car
Standard Elevation:
A
(B and C are Available)
SF: 4,599
Floor Plan Highlights
Award winning floor plan! The wide open foyer is highlighted by the double L-shaped staircase with ascending windows. A great open floor plan with a two-story family room. This spacious kitchen features a large island with seating on two sides, a walk-in pantry and butler’s pantry. For convenience, a second staircase is accessed through the kitchen. There are great opportunities for storage and organization with the mudroom that boasts an oversized walk-in closet and the separate laundry room. The master suite has room to include a morning bar while the master bathroom has separate vanities, tub, shower and water closet. Abundant storage continues in the roomy master closet. All remaining bedrooms have private baths.
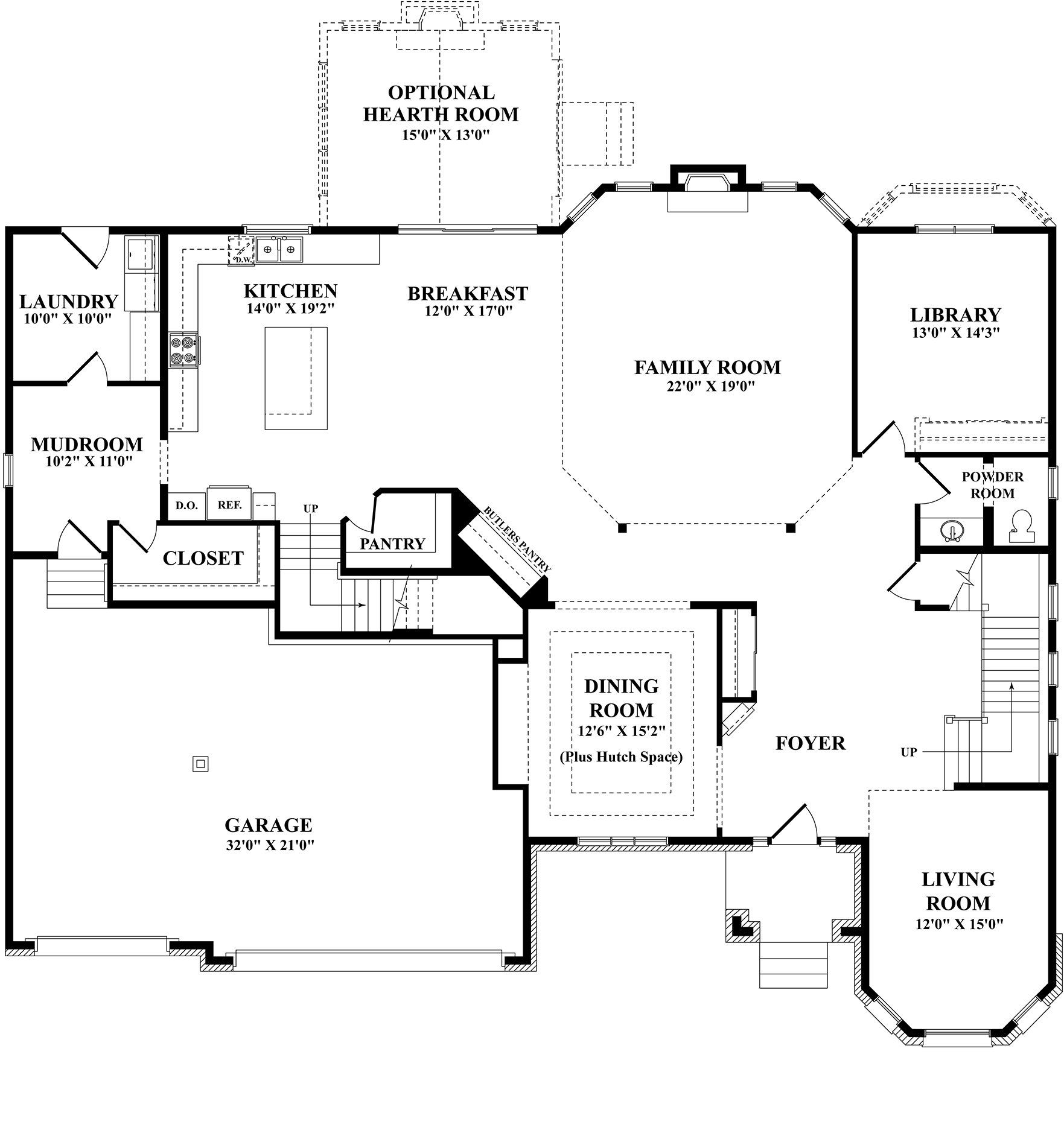
Slide title
First Floor
Button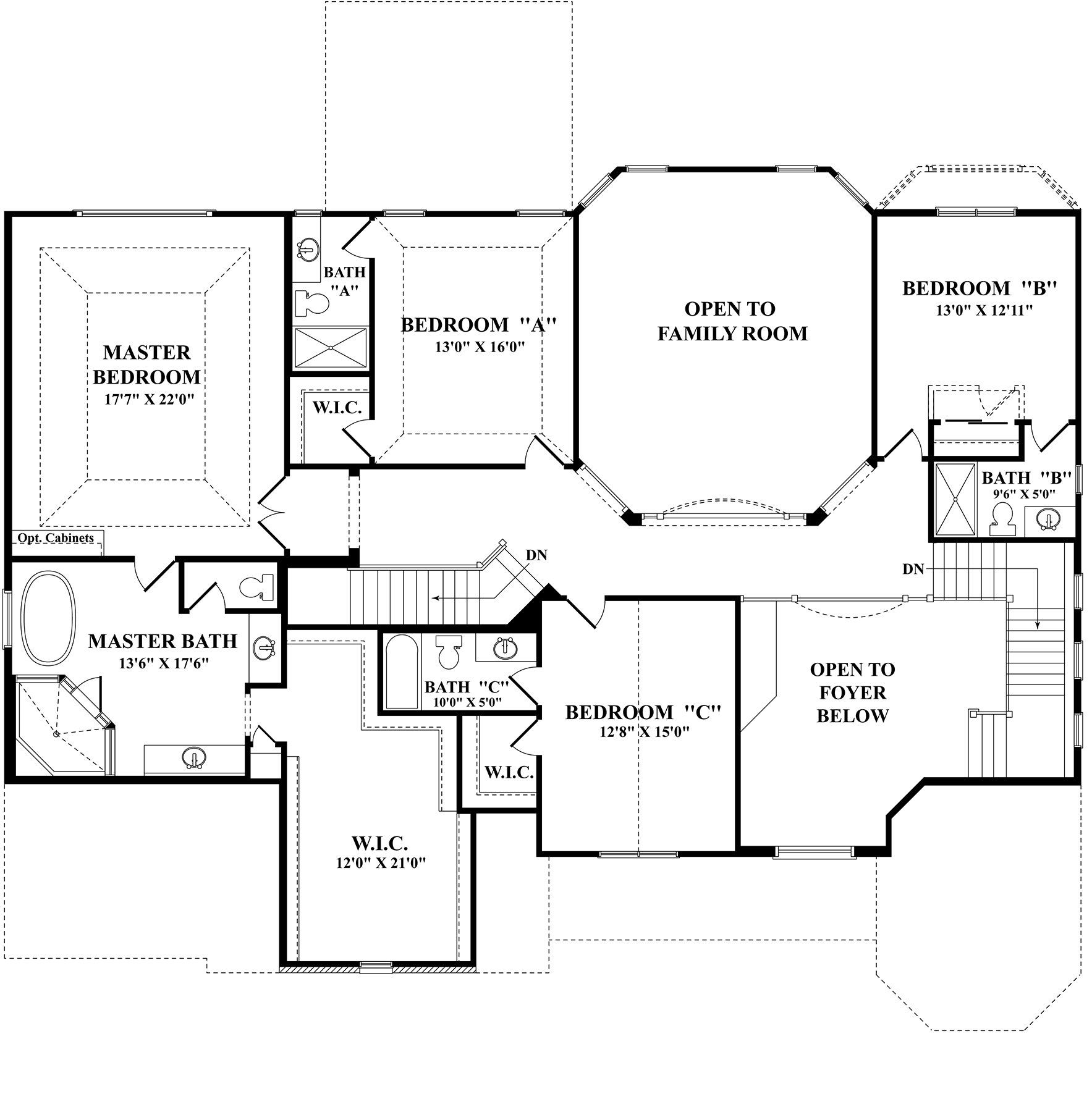
Slide title
Second Floor
Button
Don’t see what you’re looking for in a plan, an elevation, or a look? One of our strengths as a true custom builder is meeting with our clients to best understand what you’re looking for in a new home (both now and in the future) and then either tailoring an existing plan or coming up with a one-of-a kind plan just for your family. In fact, approximately 50% of our homes being built now are one of a kind! Please take the time for an in-person meeting to see the King’s Court difference!
Don’t see what you’re looking for in a plan, an elevation, or a look? One of our strengths as a true custom builder is meeting with our clients to best understand what you’re looking for in a new home (both now and in the future) and then either tailoring an existing plan or coming up with a one-of-a kind plan just for your family. In fact, approximately 50% of our homes being built now are one of a kind! Please take the time for an in-person meeting to see the King’s Court difference!
Want to See the Model?
Please call to schedule an
appointment; 630-904-2036
General Inquires & Questions:
Mailing:
PO Box 5070
Naperville, IL 60567


















