Linden
The Linden Plan
The Linden Plan in The Ponds at Ashwood Park South
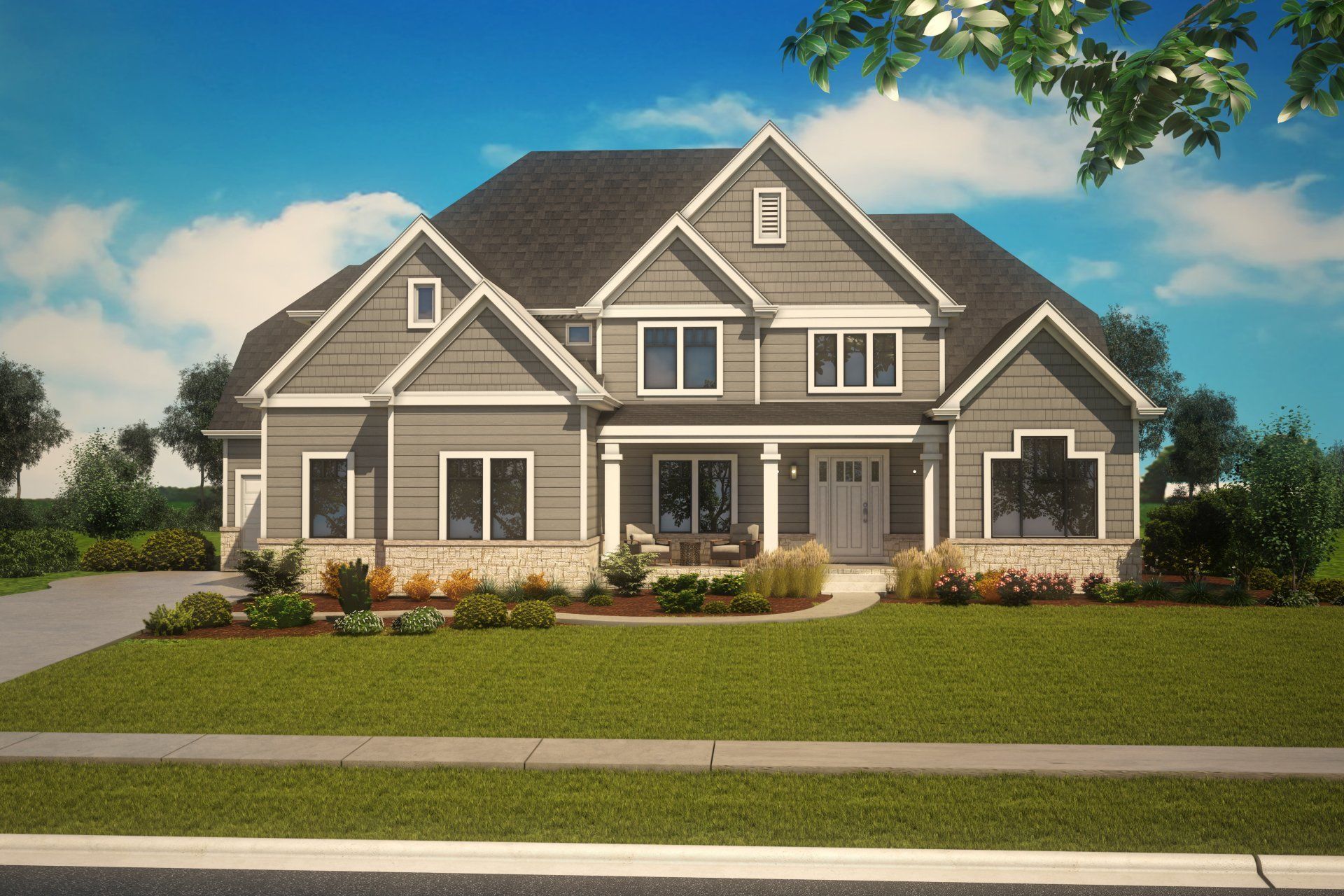
Slide title
Linden A
Button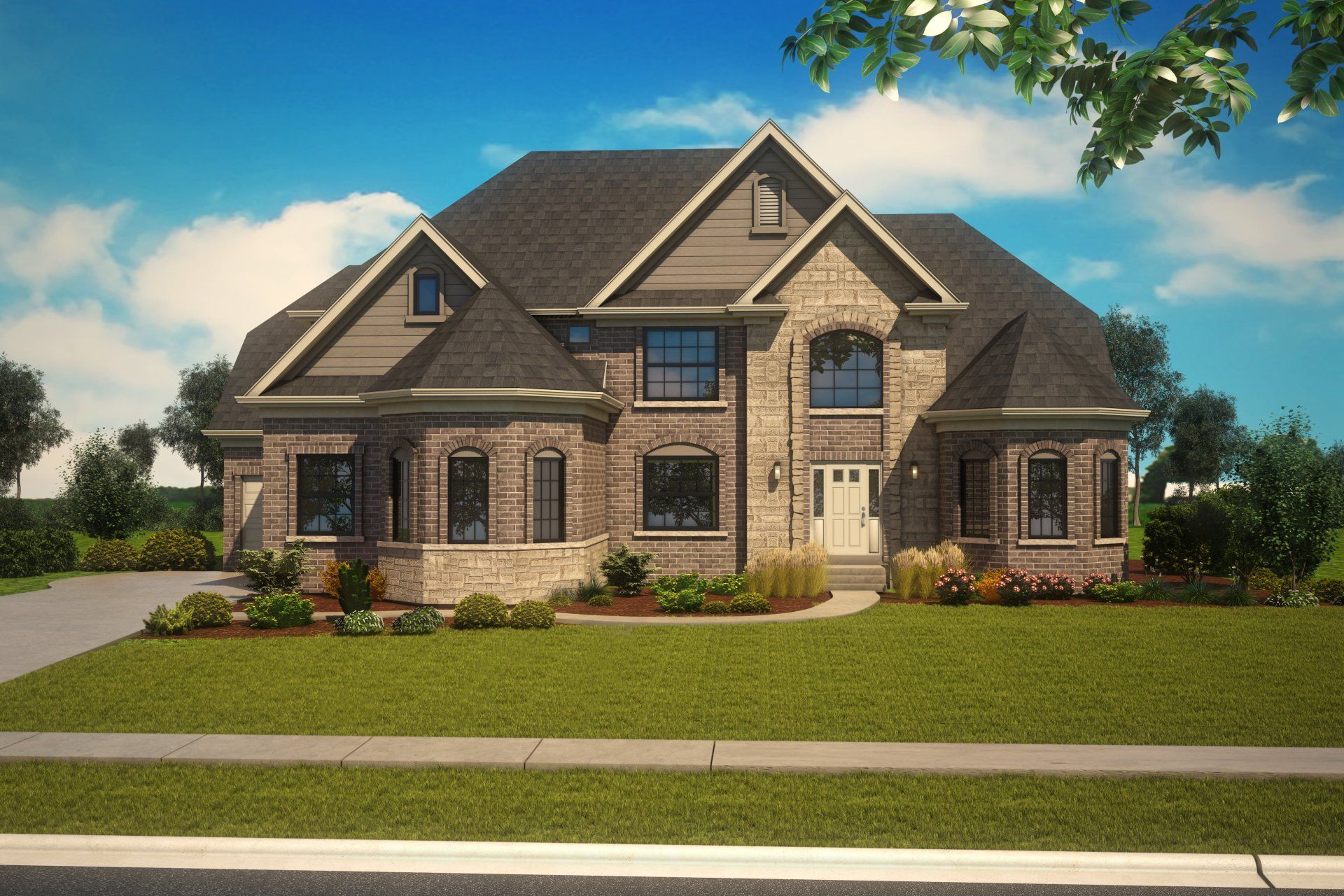
Slide title
Linden B
Button
The Linden Plan
Bedrooms: 4
Baths: 4.5
Stories: 2
Garage:
3 Car
Standard Elevation:
A
SF: 4,053
Floor Plan Highlights
Spacious rooms and an open concept are the highlight of this four bedroom, 4.5 bath home! The laundry room is conveniently located on the second floor. Desirable side load garage. The family center is a great place for lockers and other organization needs. Check out the optional guest suite for the first floor!
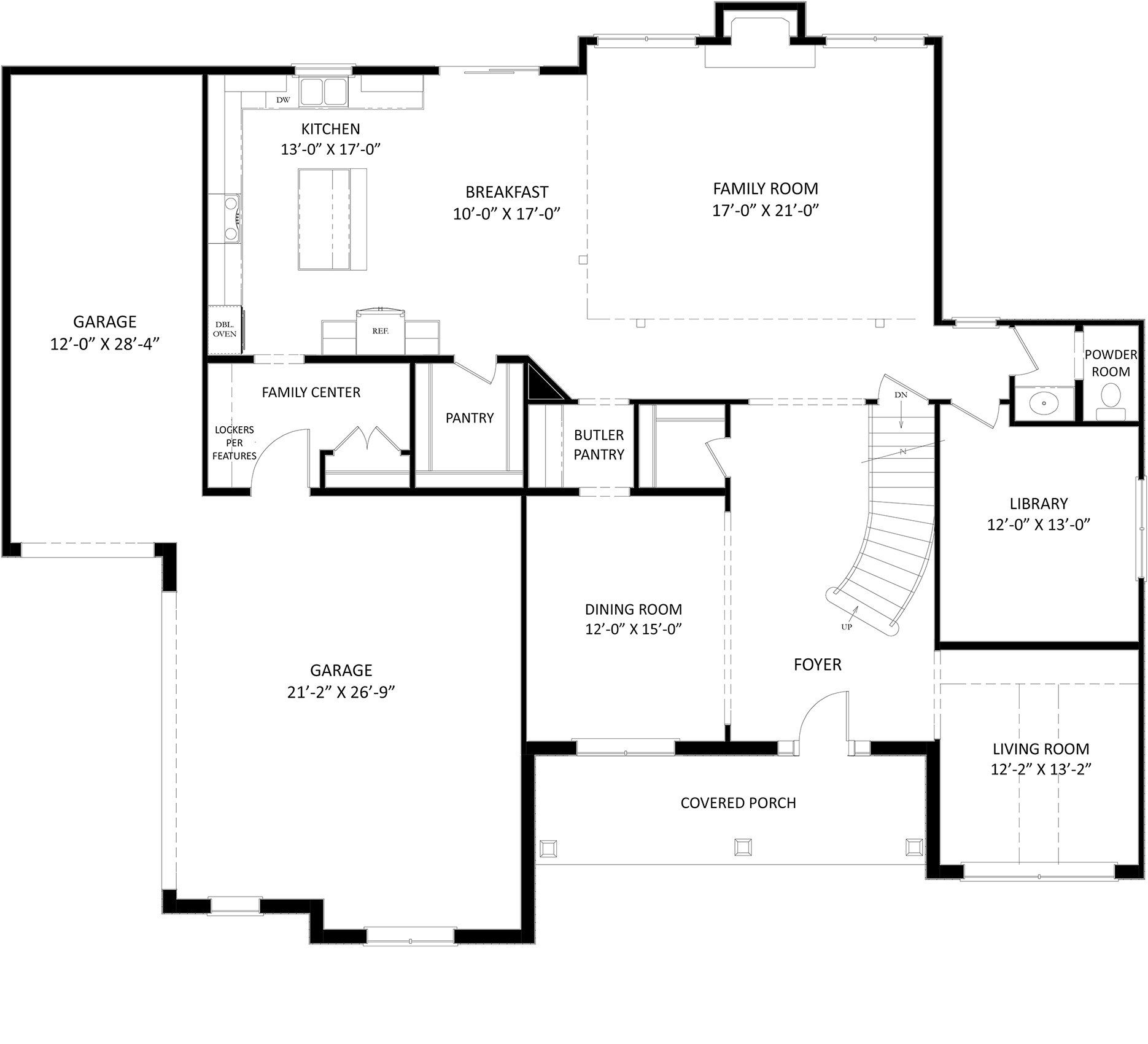
Slide title
First Floor
Button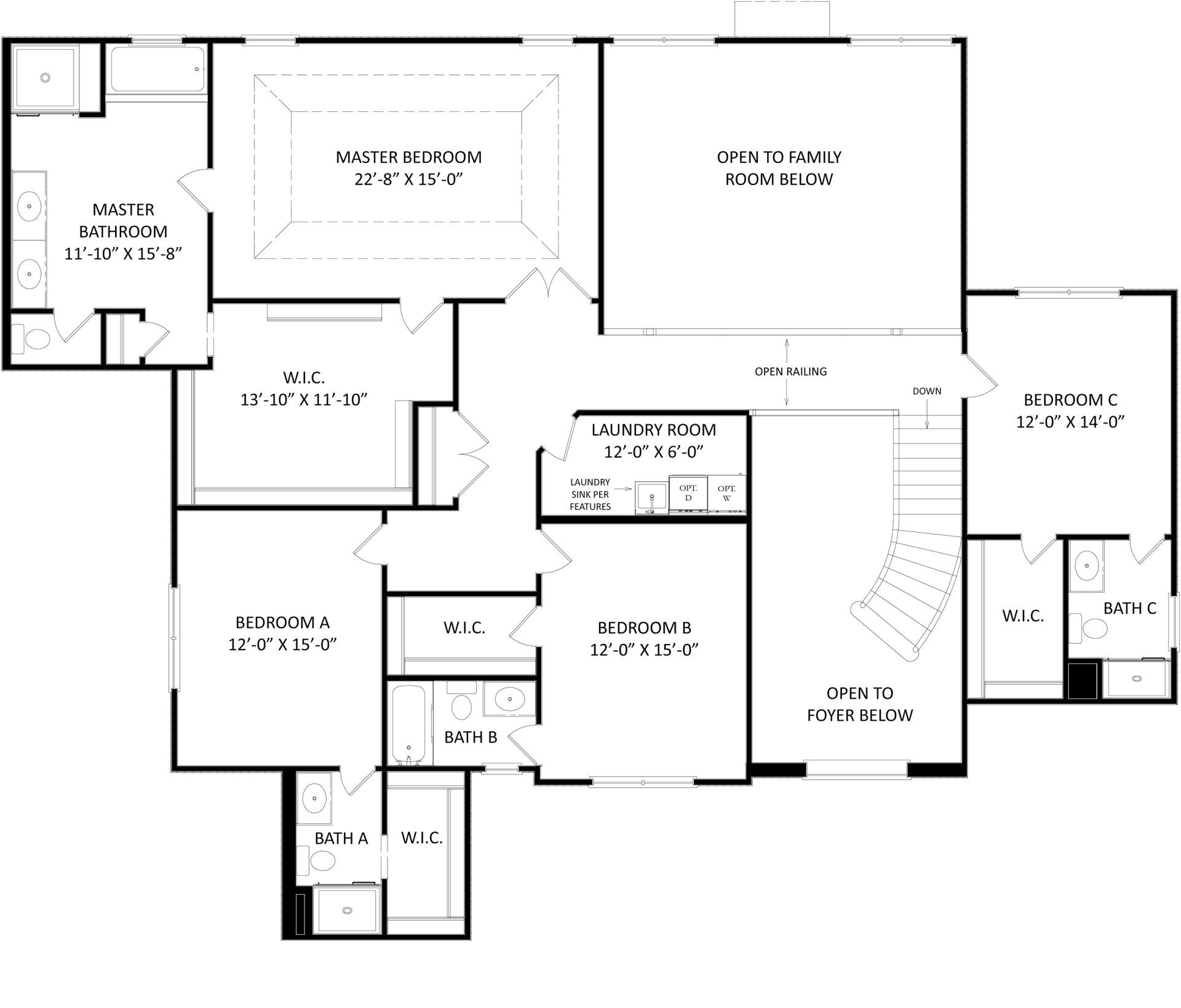
Slide title
Second Floor
Button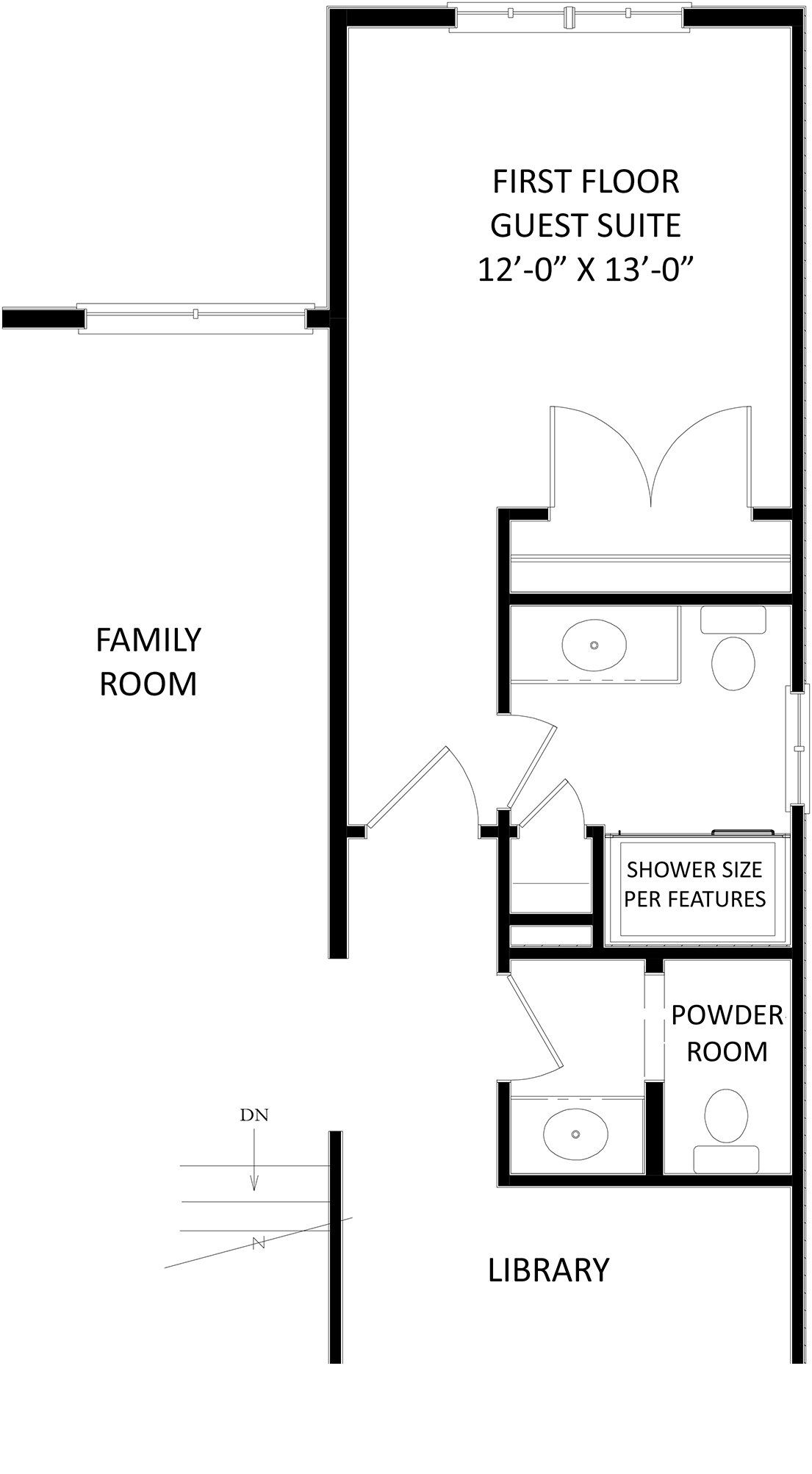
Slide title
First Floor | Guest Suite
Button
Don’t see what you’re looking for in a plan, an elevation, or a look? One of our strengths as a true custom builder is meeting with our clients to best understand what you’re looking for in a new home (both now and in the future) and then either tailoring an existing plan or coming up with a one-of-a kind plan just for your family. In fact, approximately 50% of our homes being built now are one of a kind! Please take the time for an in-person meeting to see the King’s Court difference!
Don’t see what you’re looking for in a plan, an elevation, or a look? One of our strengths as a true custom builder is meeting with our clients to best understand what you’re looking for in a new home (both now and in the future) and then either tailoring an existing plan or coming up with a one-of-a kind plan just for your family. In fact, approximately 50% of our homes being built now are one of a kind! Please take the time for an in-person meeting to see the King’s Court difference!
Want to See the Model?
Please call to schedule an
appointment; 630-904-2036
General Inquires & Questions:
Mailing:
PO Box 5070
Naperville, IL 60567


















