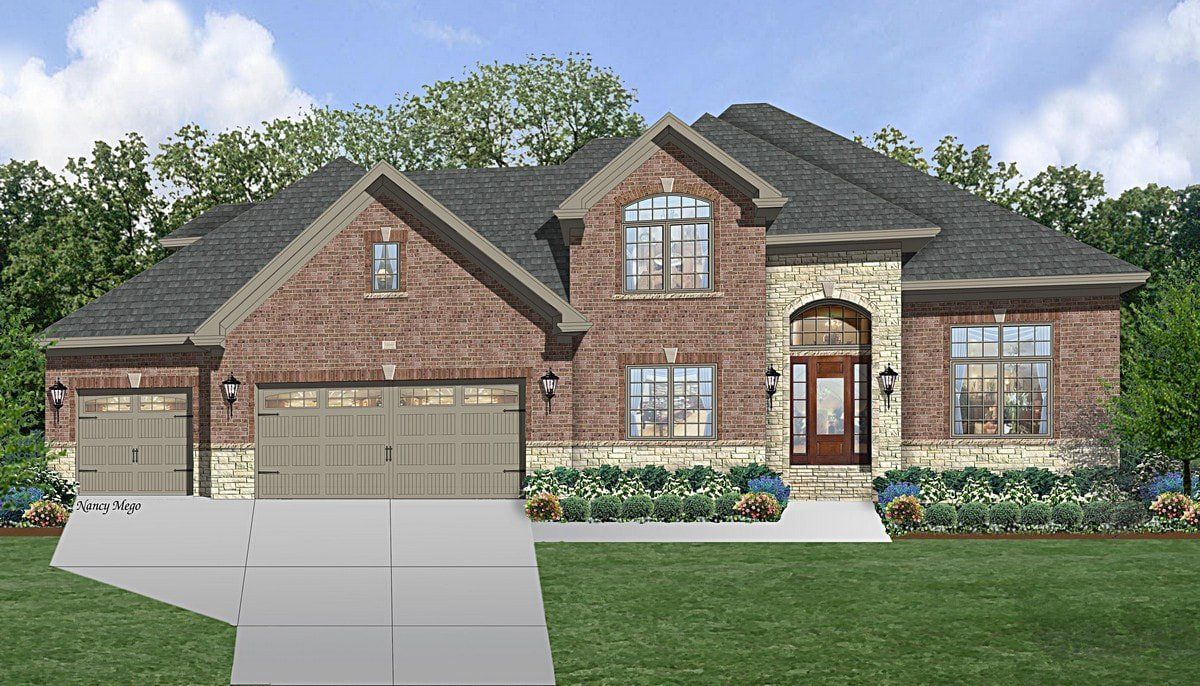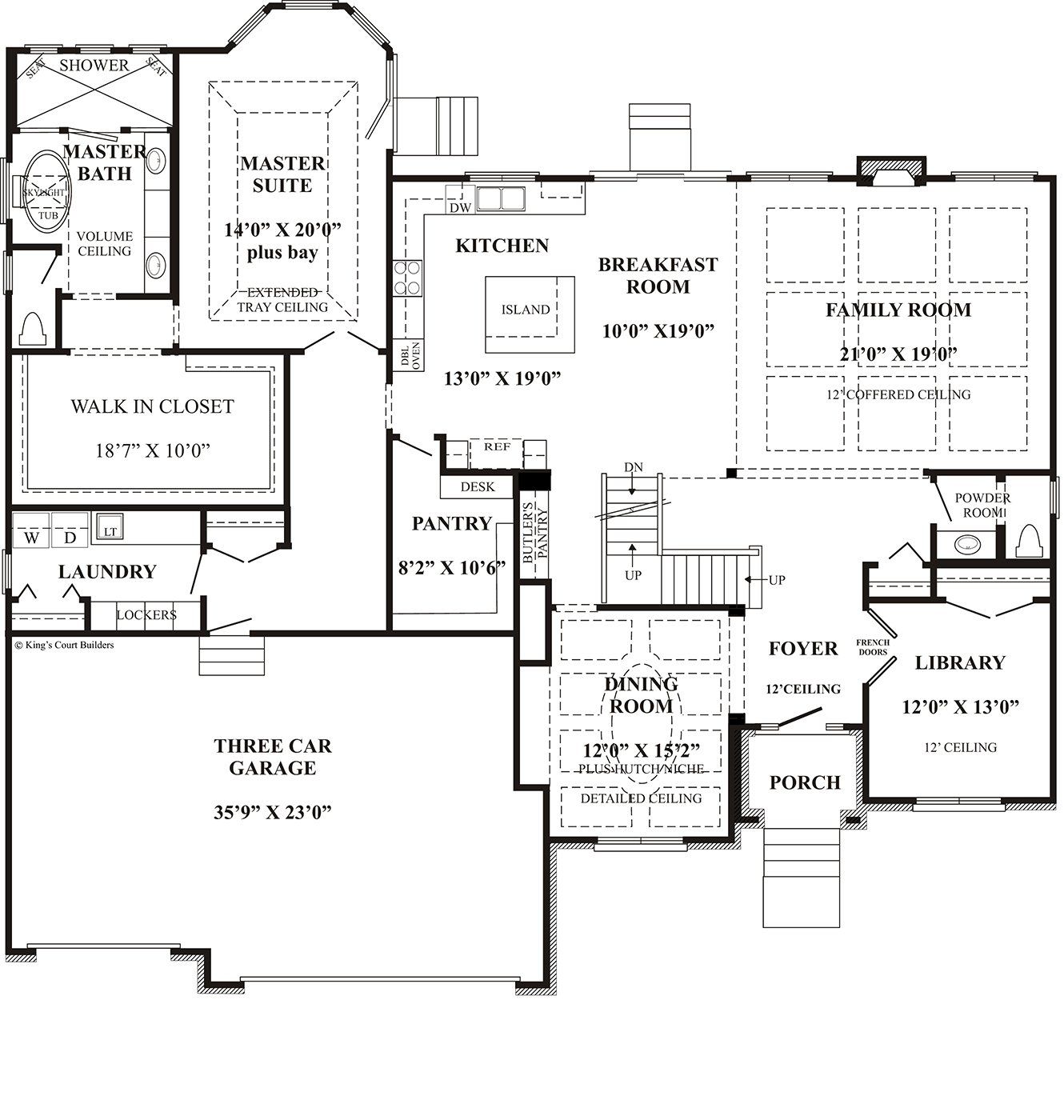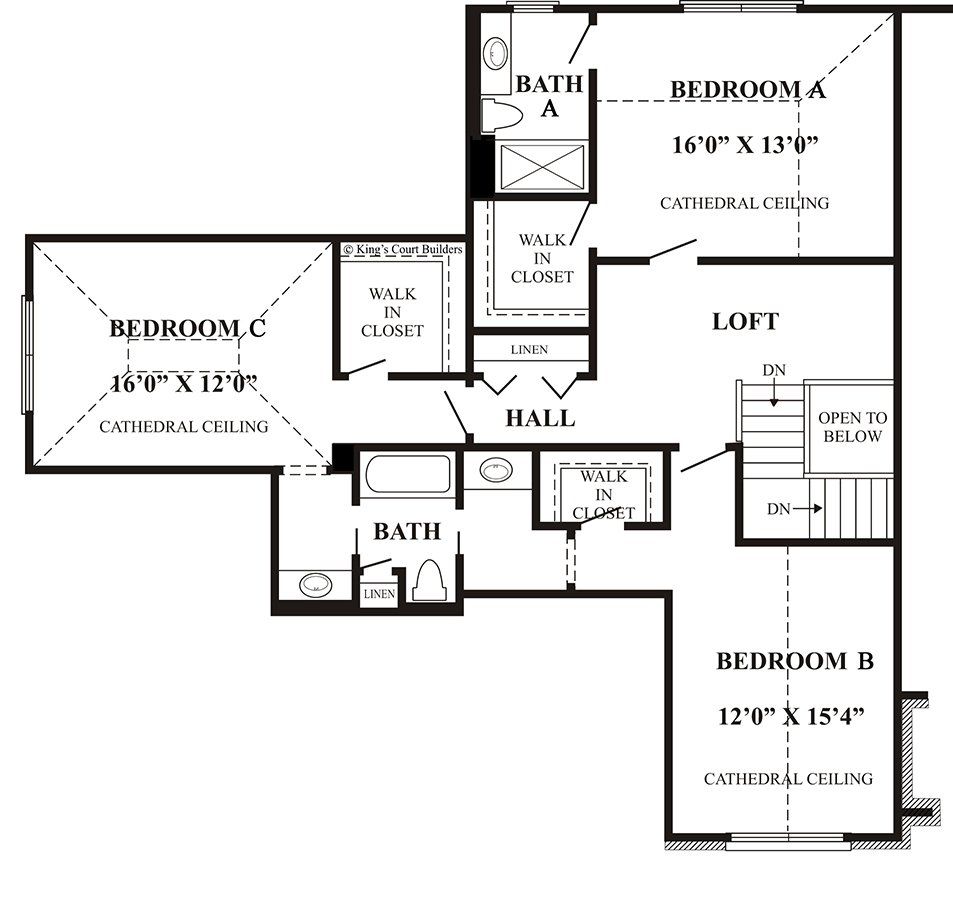Macpherson
The Macphearson Plan
The Macpherson Plan in The Ponds at Ashwood Park South

Slide title
Macphearson
Button
The Macphearson Plan
Bedrooms: 4-5
Baths: 3.5-4
Style: First Floor Master
Garage:
3 Car
Standard Elevation:
A
SF: 3,997
Floor Plan Highlights
First floor master bedroom! The family room boasts 12’ high coffered ceilings and is open to the breakfast and kitchen. There is an oversized pantry off the kitchen that includes a planning desk. Amenities abound in this master suite with outdoor access, a large double shower and walk-in closet. Two of the upstairs bedrooms share a Jack ‘n Jill bath, while the remaining bedroom has a private bath. All bedrooms feature walk-in closets.

Slide title
First Floor
Button
Slide title
Second Floor
Button
Don’t see what you’re looking for in a plan, an elevation, or a look? One of our strengths as a true custom builder is meeting with our clients to best understand what you’re looking for in a new home (both now and in the future) and then either tailoring an existing plan or coming up with a one-of-a kind plan just for your family. In fact, approximately 50% of our homes being built now are one of a kind! Please take the time for an in-person meeting to see the King’s Court difference!
Don’t see what you’re looking for in a plan, an elevation, or a look? One of our strengths as a true custom builder is meeting with our clients to best understand what you’re looking for in a new home (both now and in the future) and then either tailoring an existing plan or coming up with a one-of-a kind plan just for your family. In fact, approximately 50% of our homes being built now are one of a kind! Please take the time for an in-person meeting to see the King’s Court difference!
Want to See the Model?
Please call to schedule an
appointment; 630-904-2036
General Inquires & Questions:
Mailing:
PO Box 5070
Naperville, IL 60567


















