Wellsley Series
The Wellsley Series Plan
The Wellsley Series Plan in The Ponds at Ashwood Park South
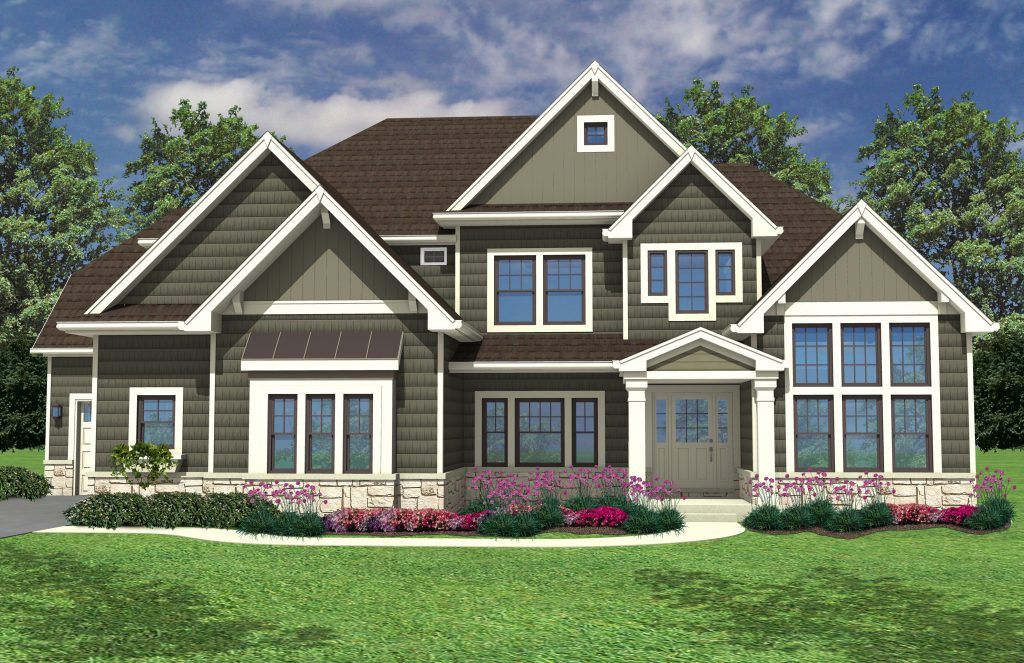
Slide title
Wellsley A
Button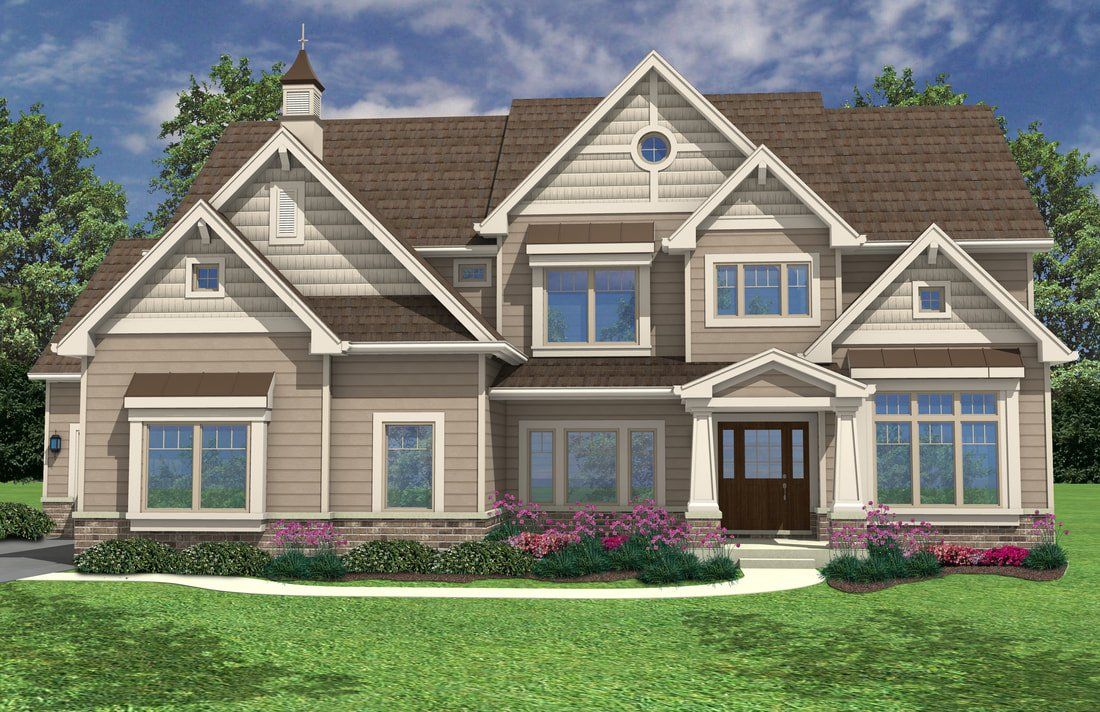
Slide title
Wellsley B
Button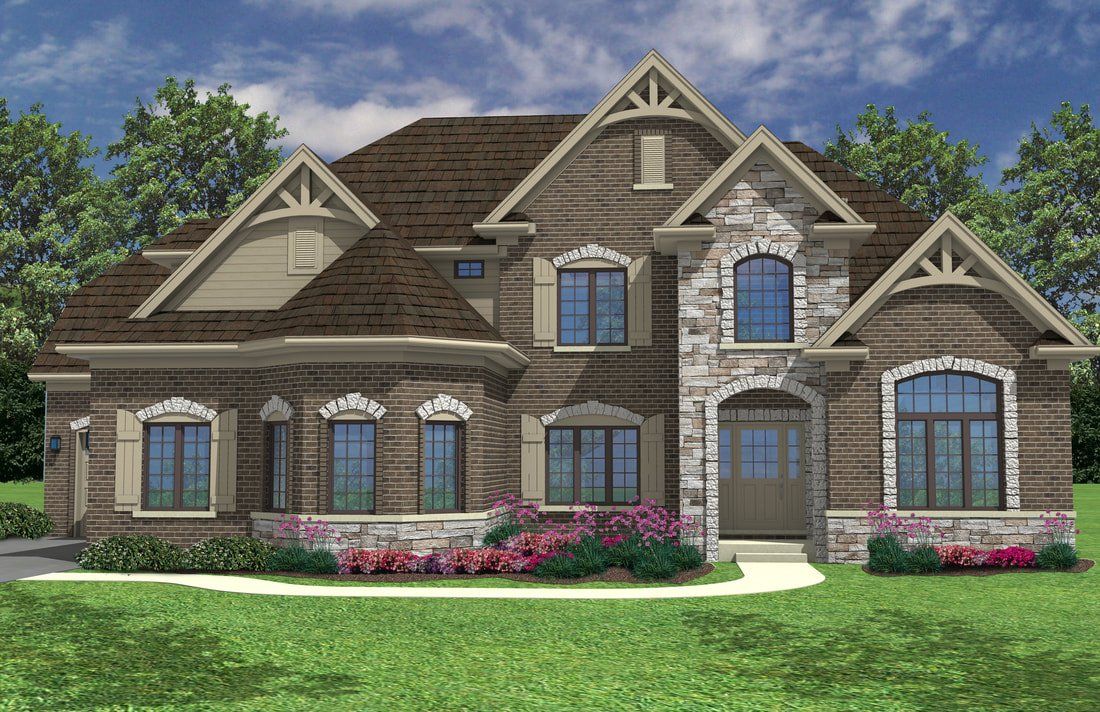
Slide title
Wellsley C
Button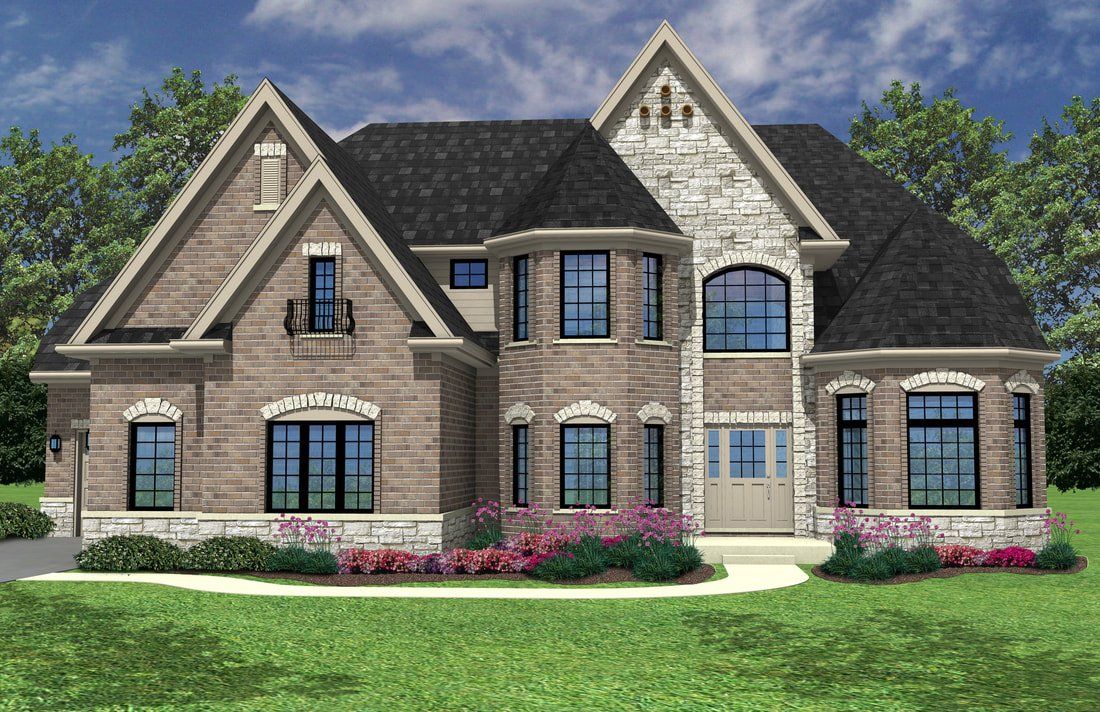
Slide title
Wellsley D
Button
The Wellsley Series Plan
Bedrooms: 4-5
Baths: 4.5-5
Stories: 2
Garage:
3 Car
Standard Elevation:
A
(B, C and D are Available)
SF: 3,972 – 4,408
Floor Plan Highlights
Wellsley:
Open concept with a side-load garage! This two-story family room flows into the breakfast area and kitchen. The large laundry room has plenty of storage space as does the walk-in pantry in the kitchen. The library is conveniently located away from the family room. The master suite has separate vanities, tub, shower and water closet. All remaining bedrooms have private baths and walk-in closets.
Wellsley II:
Tons of extra storage space! An expanded version of our original Wellsley adjusts the front elevation slightly and includes large walk-in closets in the foyer and on second floor. Open concept with a side-load garage. This two-story family room flows into the breakfast area and kitchen. The large laundry room has plenty of storage space as does the walk-in pantry in the kitchen. The library is conveniently located away from the family room. The master suite has separate vanities, tub, shower and water closet. All remaining bedrooms have private baths and walk-in closets.
Wellsley III:
Second floor laundry and double L-shaped staircase! Further enhancements from our original Wellsley include moving the laundry room to the second floor, which allows for a spacious owner’s entry and large walk-in closet, adding a double L-shaped staircase plus the size of the master bathroom and bedroom C have increased. Open concept with a side-load garage. This two-story family room flows into the breakfast area and kitchen. There is plenty of storage space in the kitchen with the walk-in pantry and butler’s pantry. The library is conveniently located away from the family room. The master suite has separate vanities, tub, shower and water closet. All remaining bedrooms have private baths and walk-in closets.
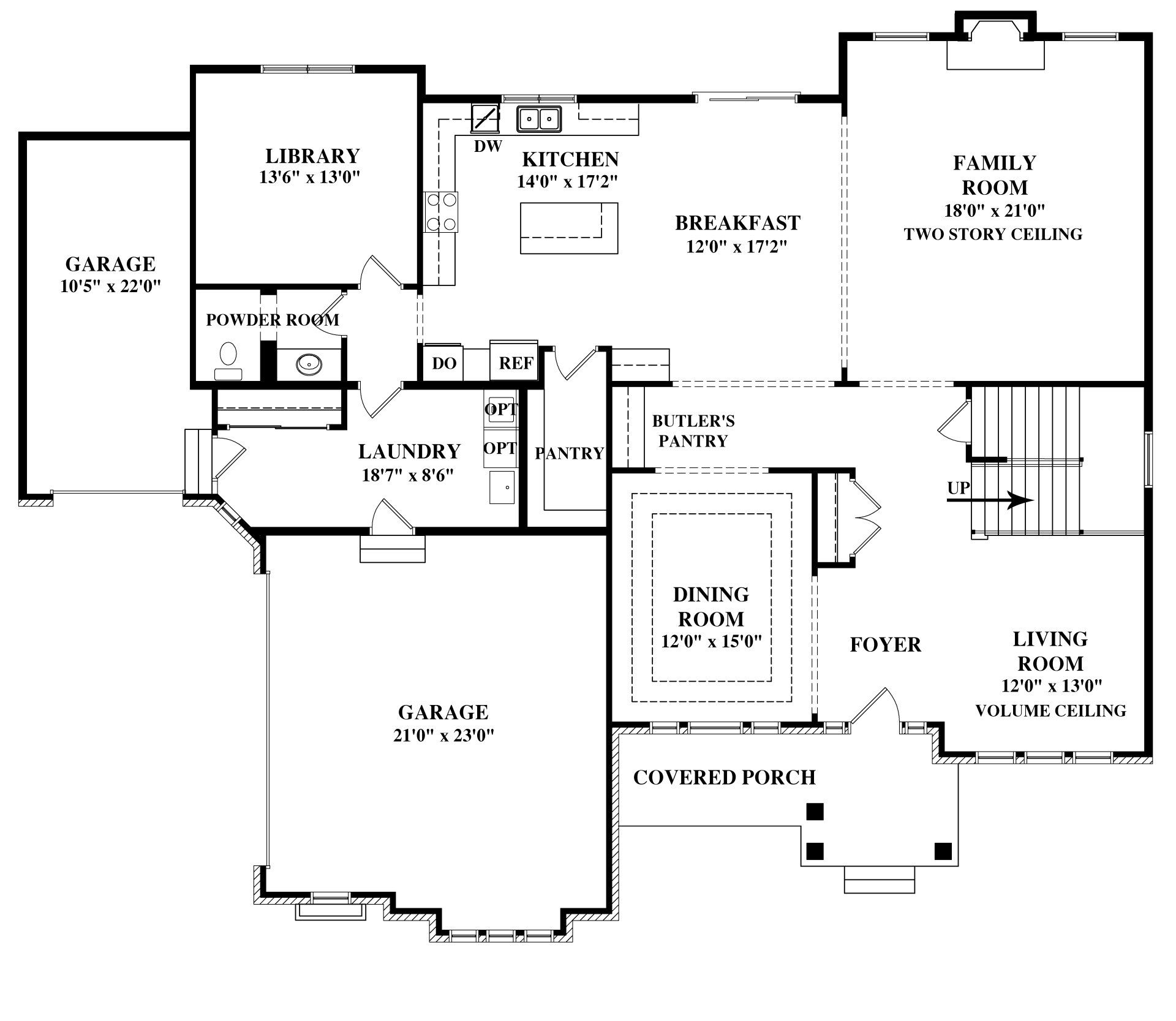
Slide title
Wellsley | First Floor
Button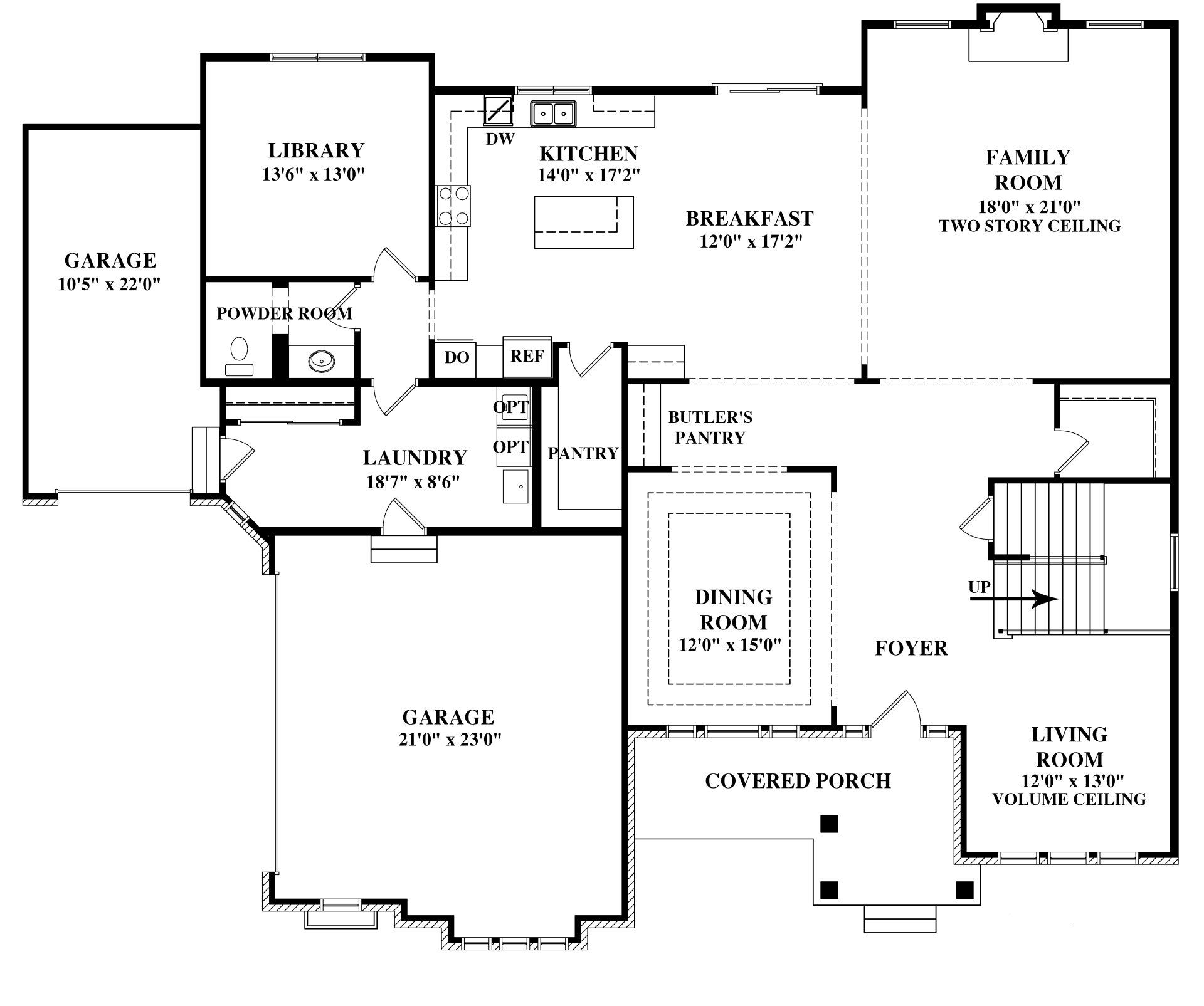
Slide title
Wellsley II | First Floor
Button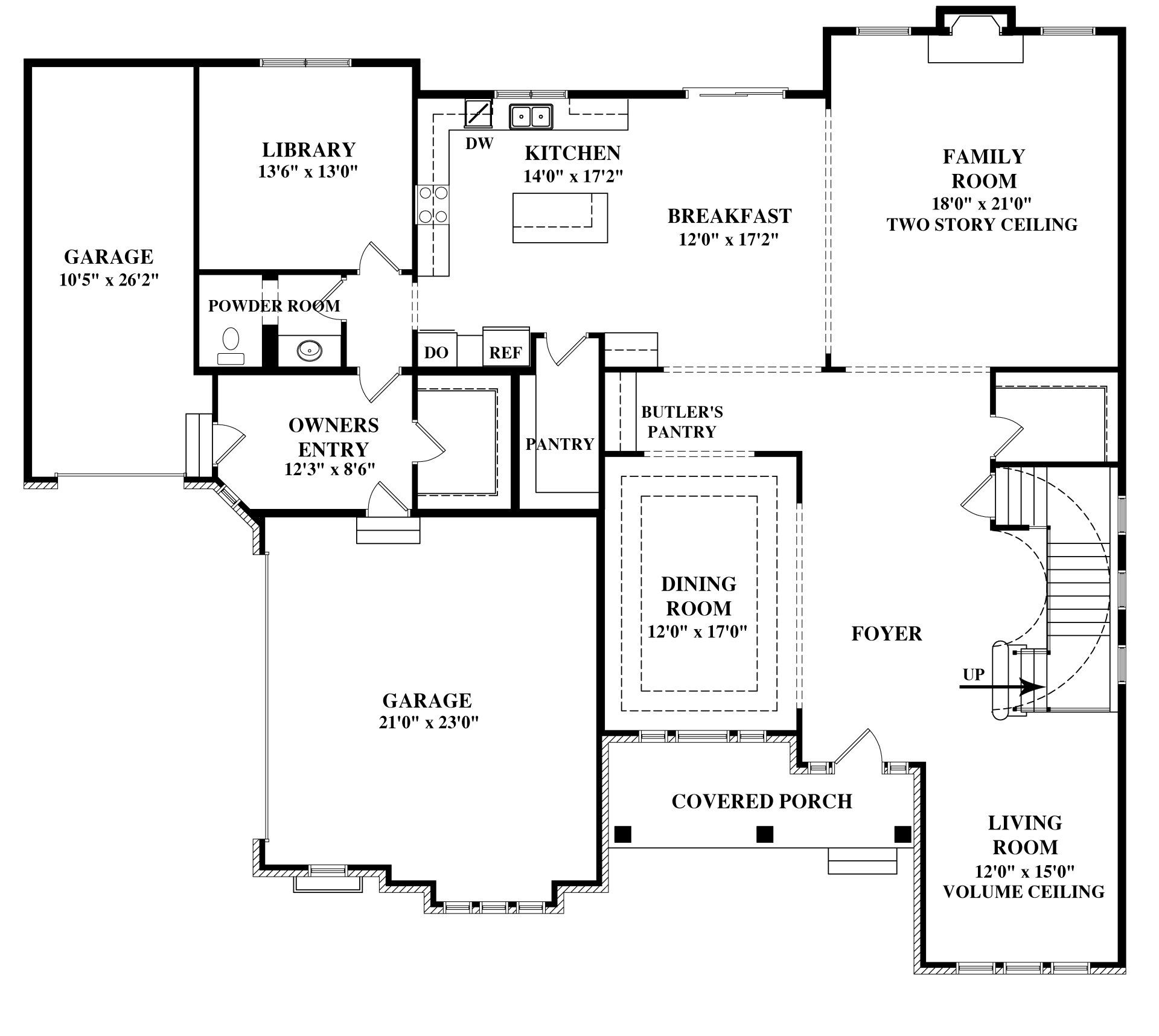
Slide title
Wellsley III | First Floor
Button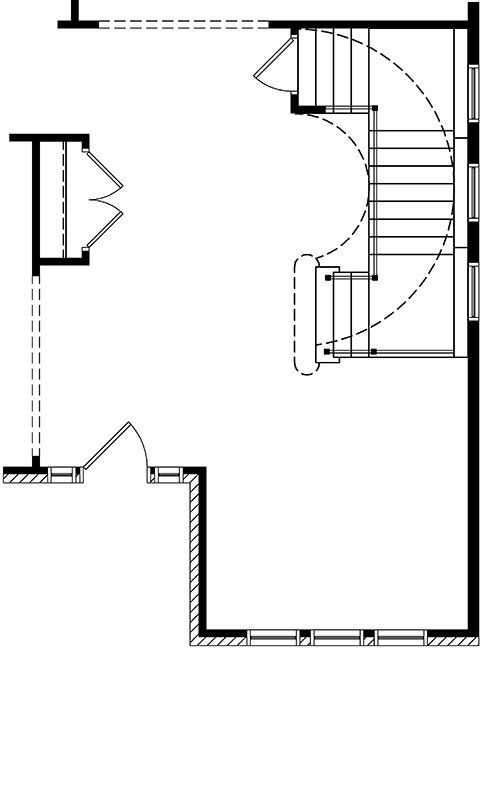
Slide title
Wellsley III | Alternate First Floor
Button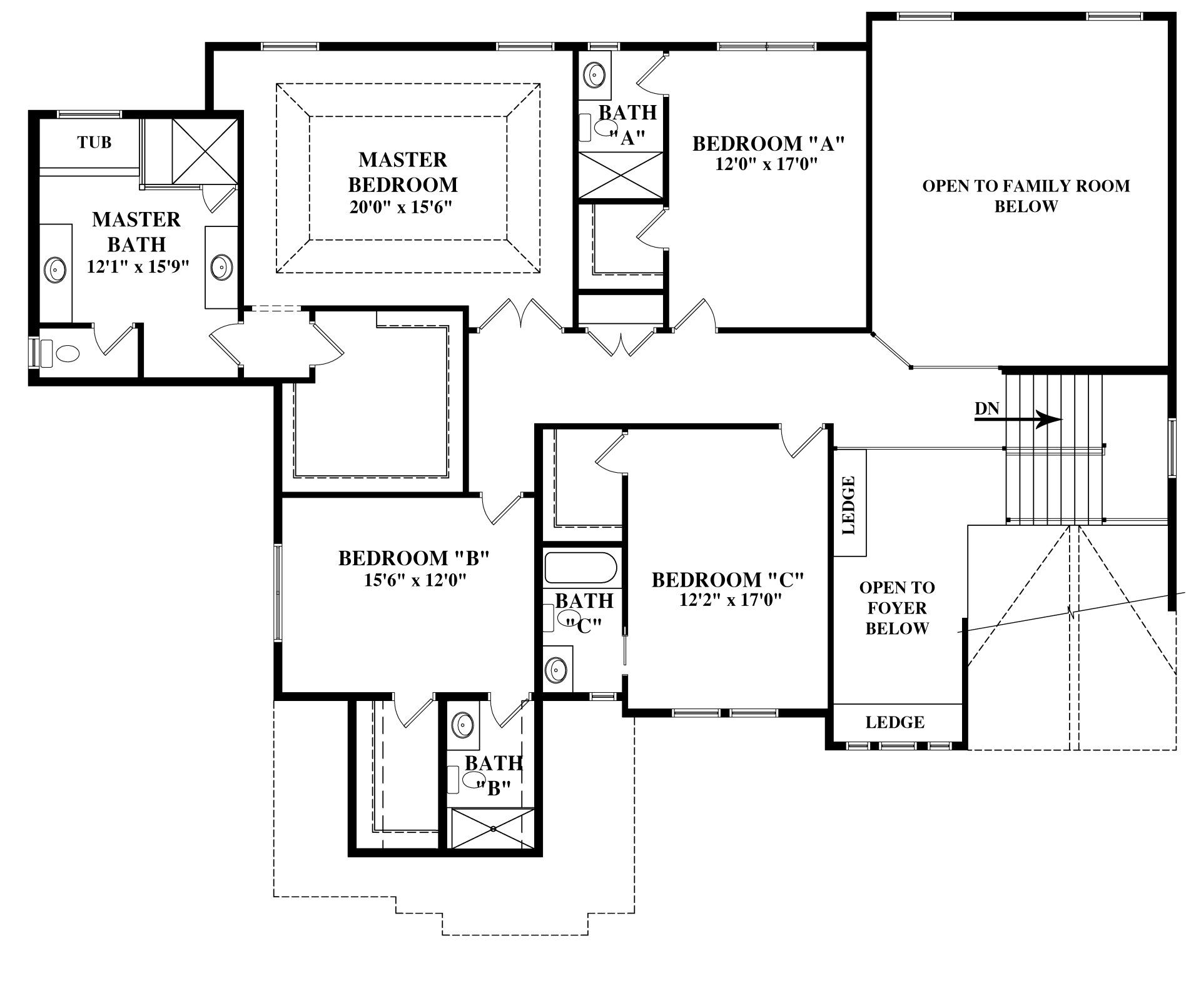
Slide title
Wellsley | Second Floor
Button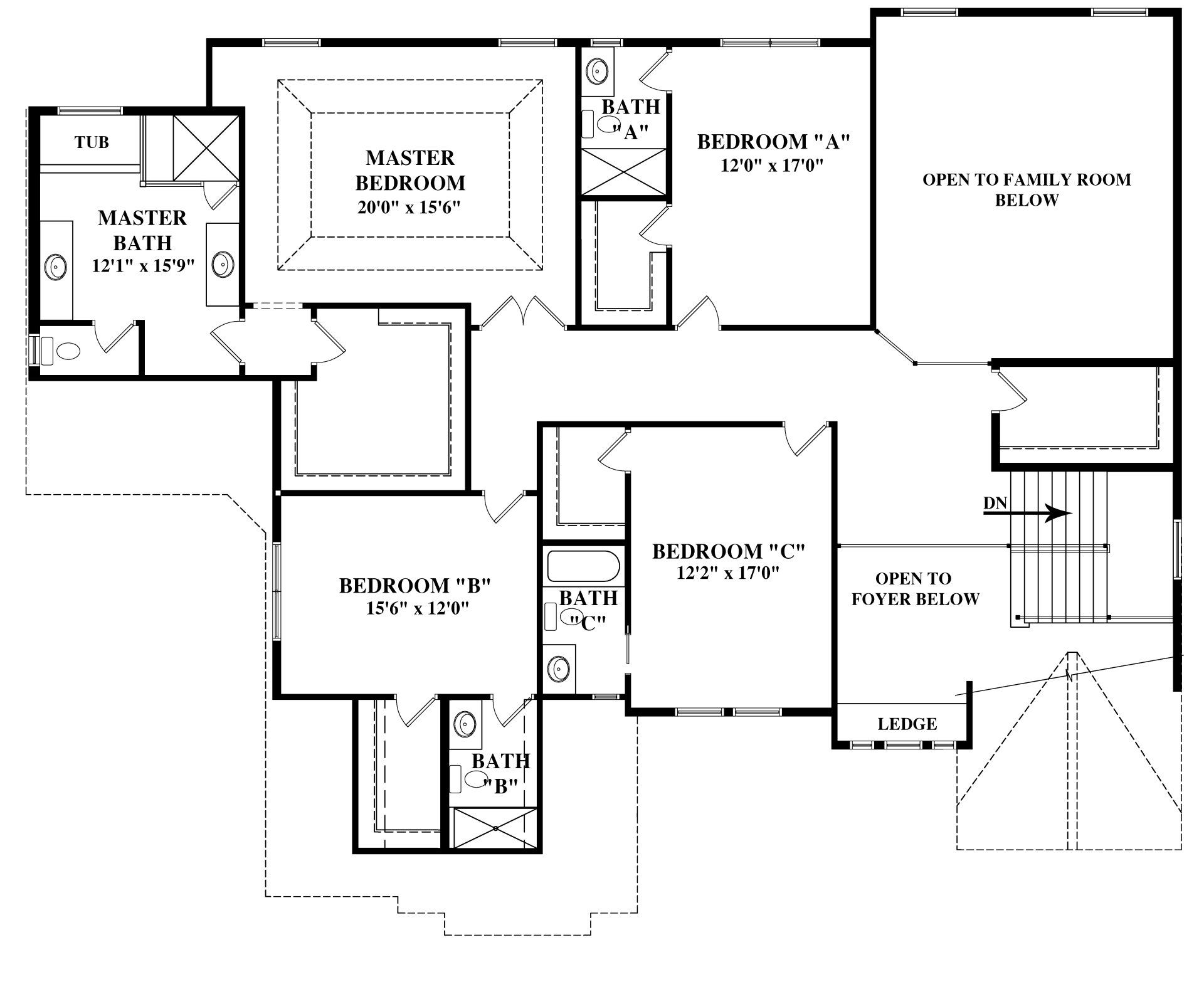
Slide title
Wellsley II | Second Floor
Button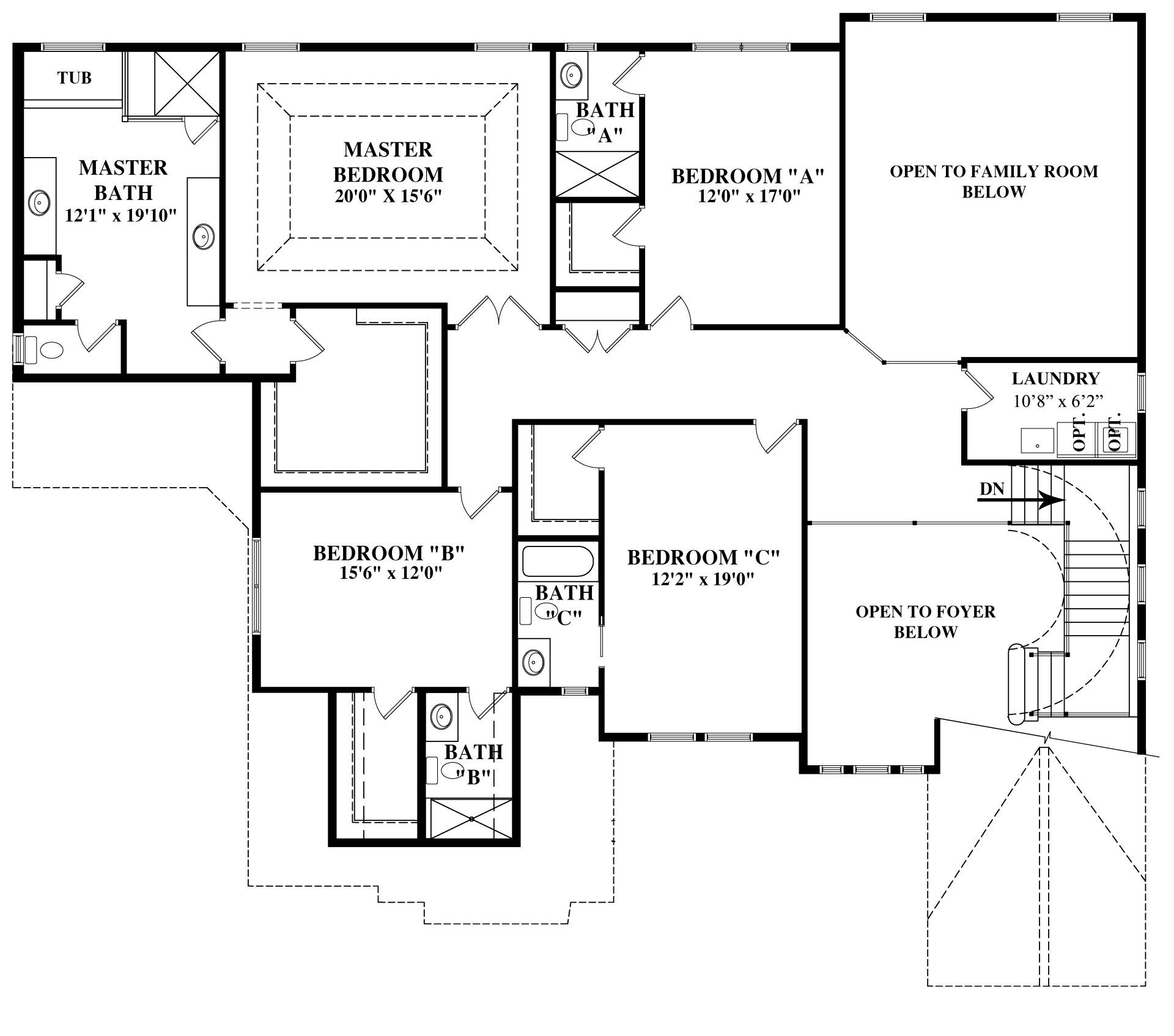
Slide title
Wellsley III | Second Floor
Button
Slide title
Wellsley II & III | Alternate First & Second Floor
Button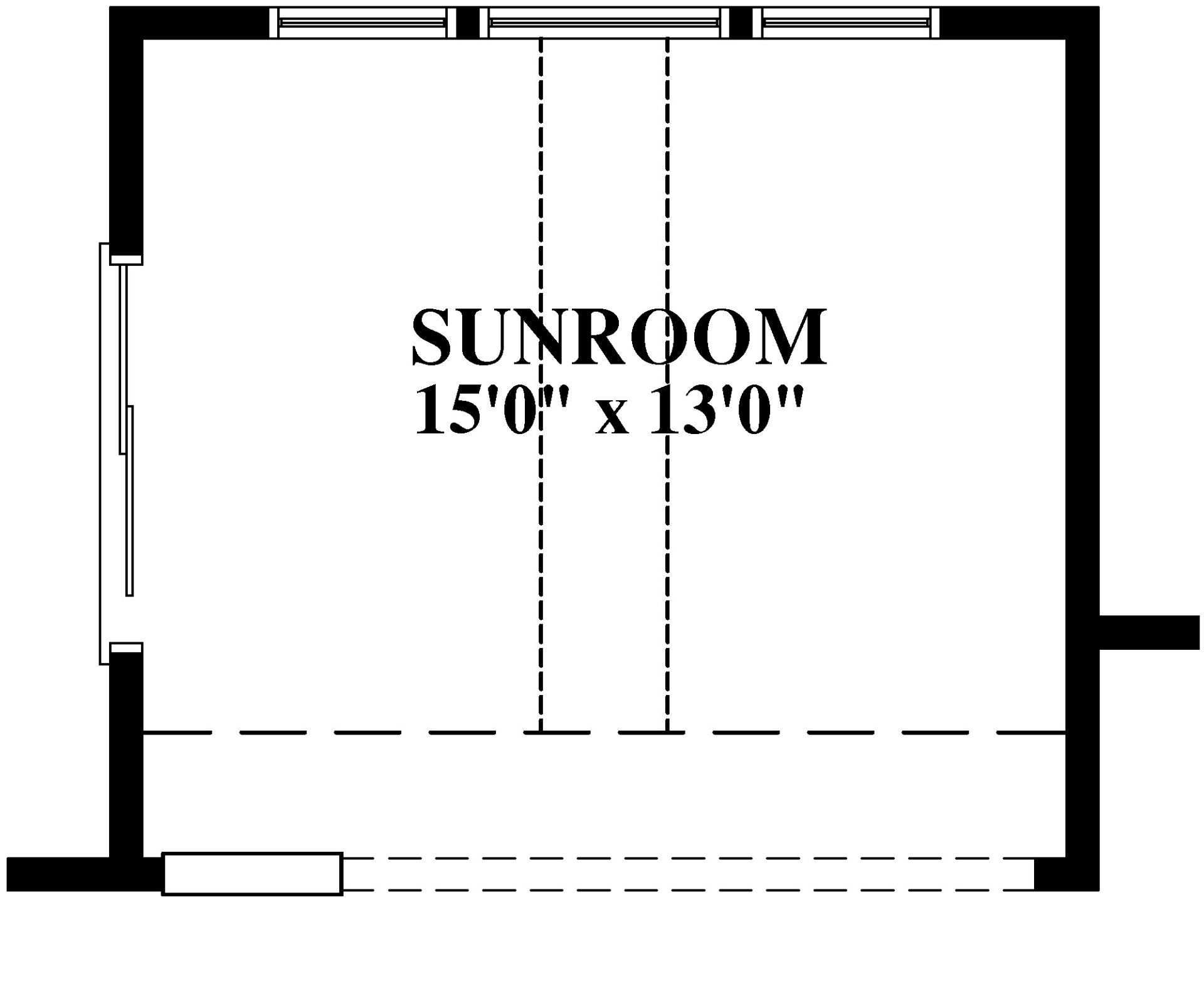
Slide title
Wellsley I, II, & III | Optional Sunroom
Button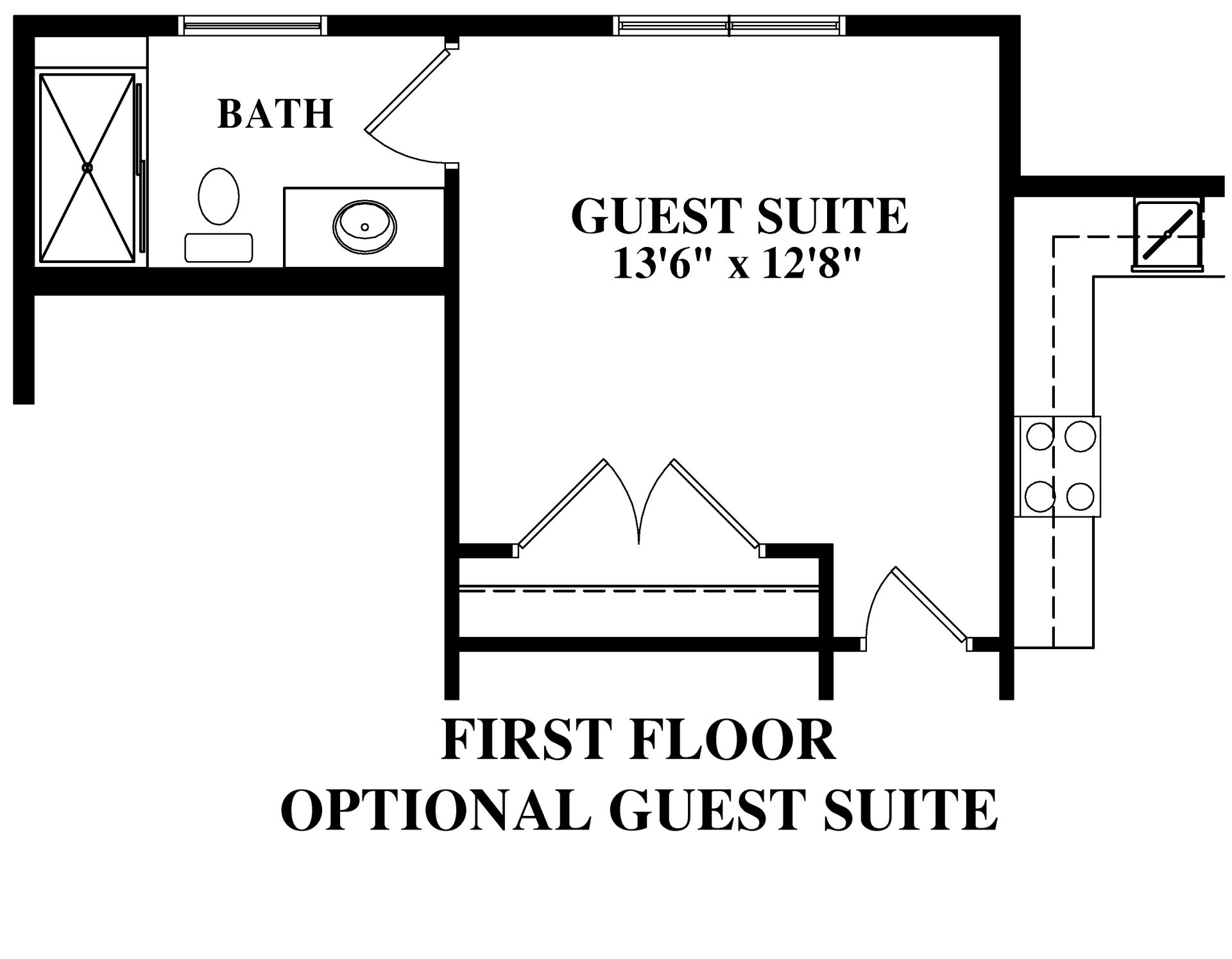
Slide title
Wellsley I, II, & III | First Floor Optional Guest Suite
Button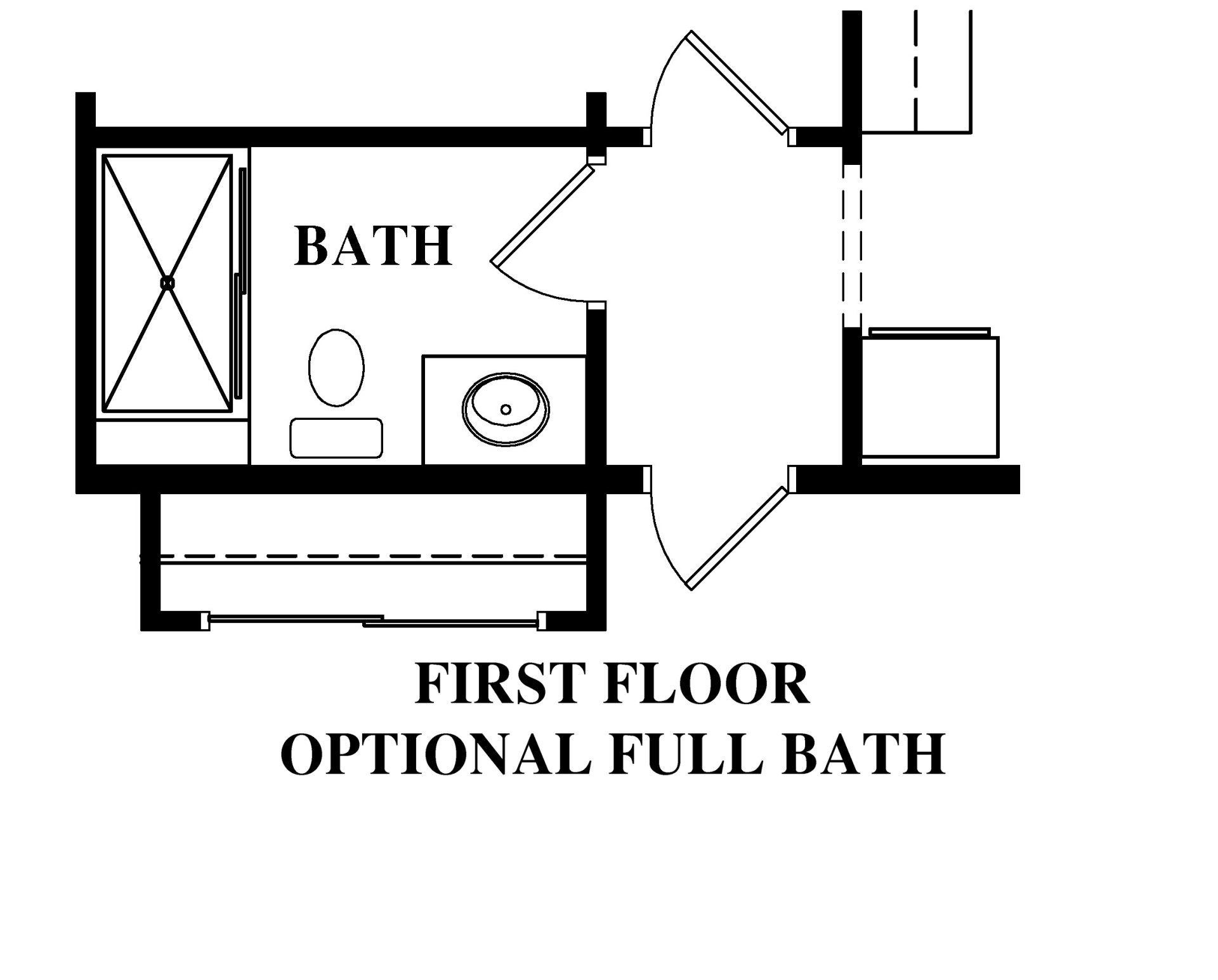
Slide title
Wellsley I, II, & III | First Floor | Optional Bath
Button
Don’t see what you’re looking for in a plan, an elevation, or a look? One of our strengths as a true custom builder is meeting with our clients to best understand what you’re looking for in a new home (both now and in the future) and then either tailoring an existing plan or coming up with a one-of-a kind plan just for your family. In fact, approximately 50% of our homes being built now are one of a kind! Please take the time for an in-person meeting to see the King’s Court difference!
Don’t see what you’re looking for in a plan, an elevation, or a look? One of our strengths as a true custom builder is meeting with our clients to best understand what you’re looking for in a new home (both now and in the future) and then either tailoring an existing plan or coming up with a one-of-a kind plan just for your family. In fact, approximately 50% of our homes being built now are one of a kind! Please take the time for an in-person meeting to see the King’s Court difference!
Want to See the Model?
Please call to schedule an
appointment; 630-904-2036
General Inquires & Questions:
Mailing:
PO Box 5070
Naperville, IL 60567


















