Bolton
The Bolton Plan
The Bolton Plan in The Ponds at Ashwood Park South
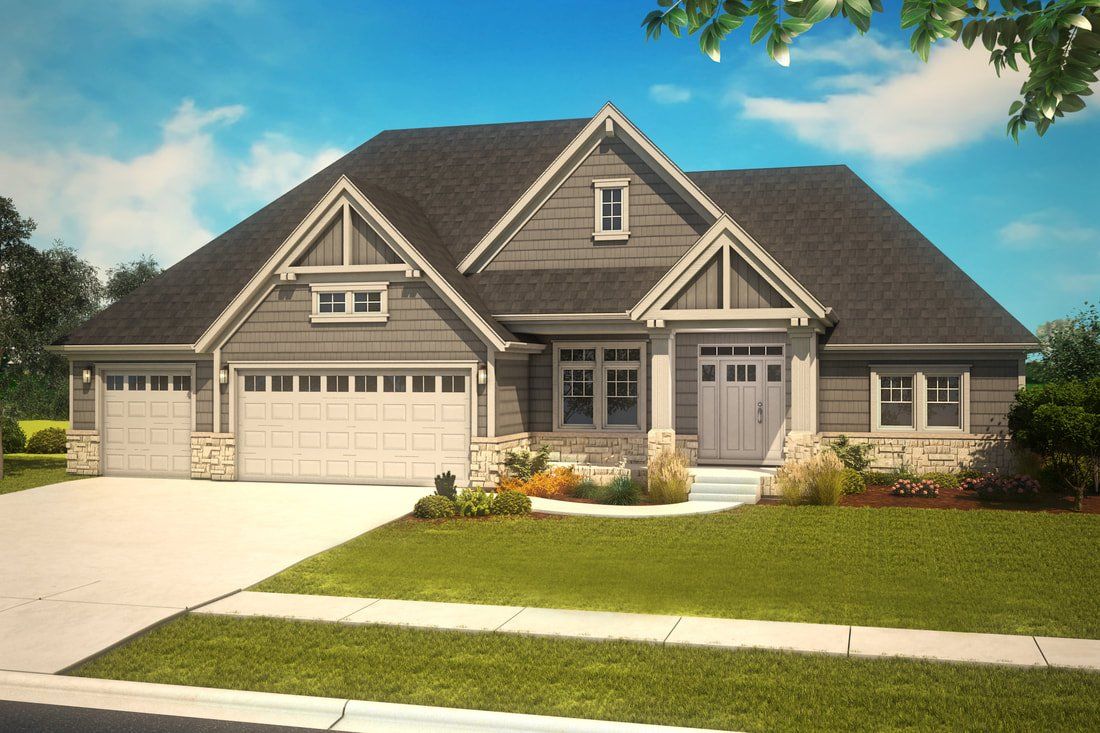
Slide title
Bolton A
Button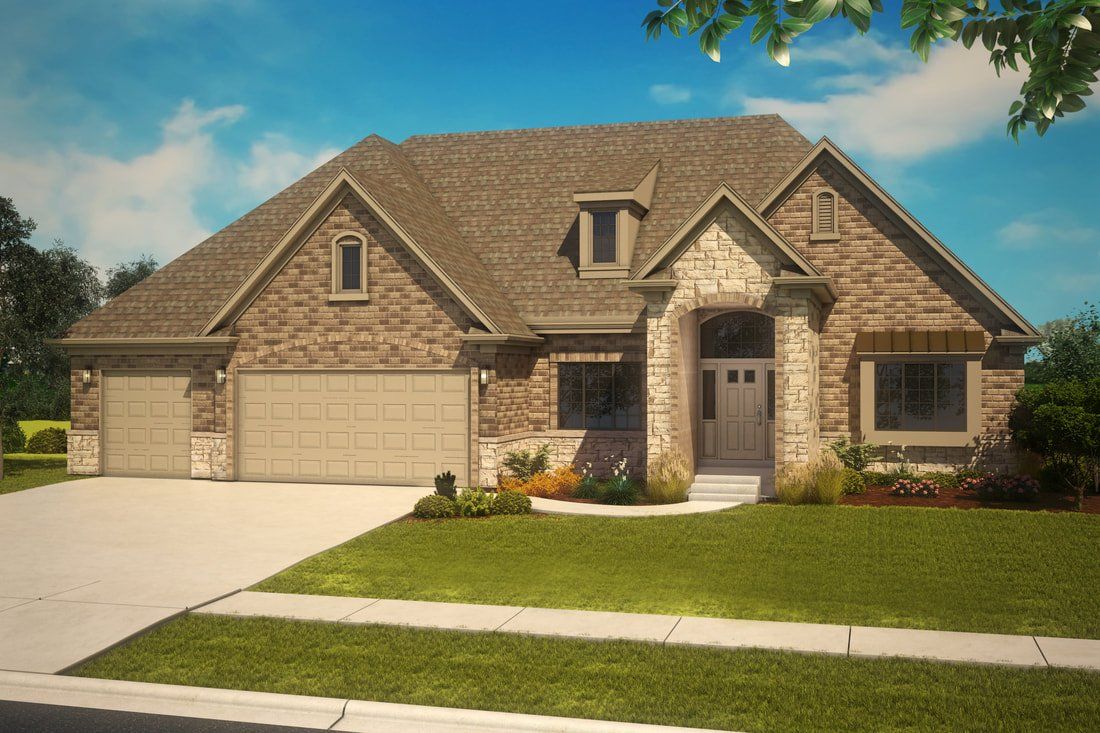
Slide title
Bolton B
Button
The Bolton Plan
Bedrooms: 3-4
Baths: 3.5-4.5
Style: Ranch
Garage:
3 Car
Standard Elevation:
A
SF: 3,012
Floor Plan Highlights
All these amenities in a spacious ranch home! Airy 11’ tall ceilings in the main living areas. Large kitchen with seating on two sides of the island. A walk-in pantry, butler’s pantry and large laundry room add to the functionality of this home. The master suite with walk-in closet, separate shower and tub is located on the opposite side of the home from the two remaining bedrooms. Each bedroom includes a private bath.
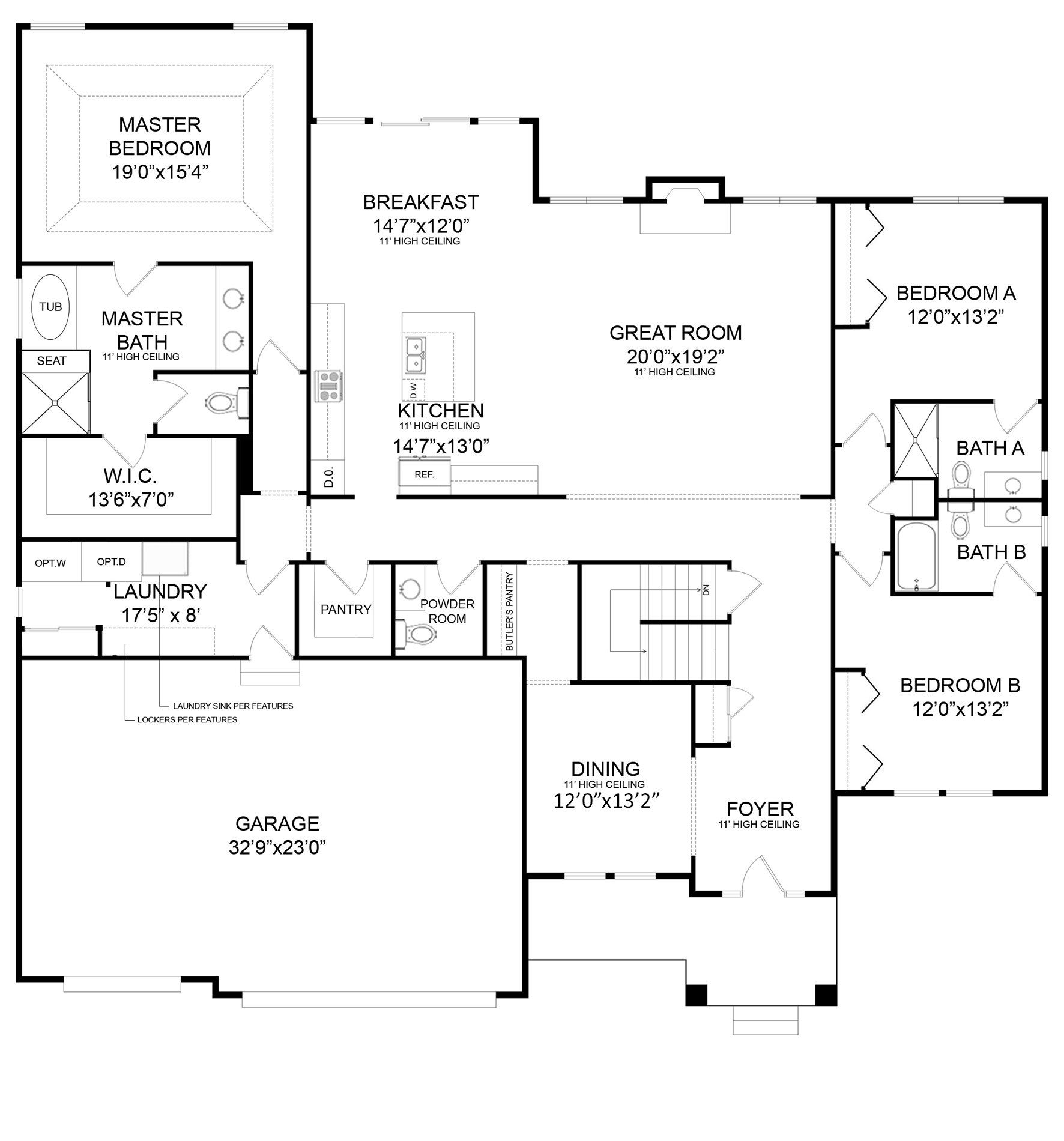
Slide title
First Floor
Button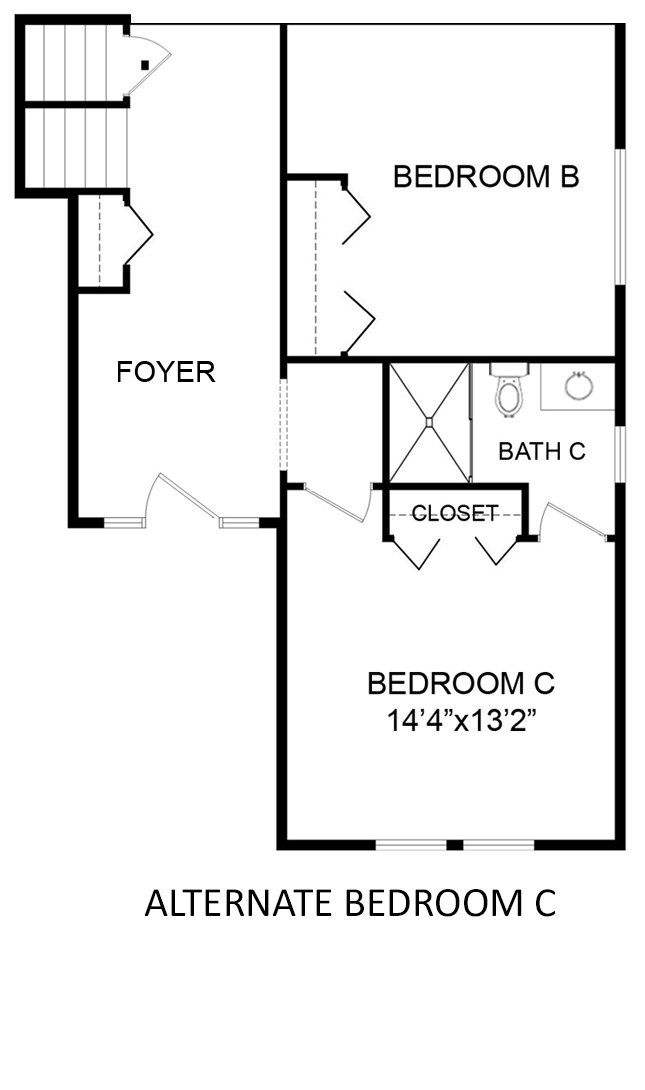
Slide title
Write your caption hereButton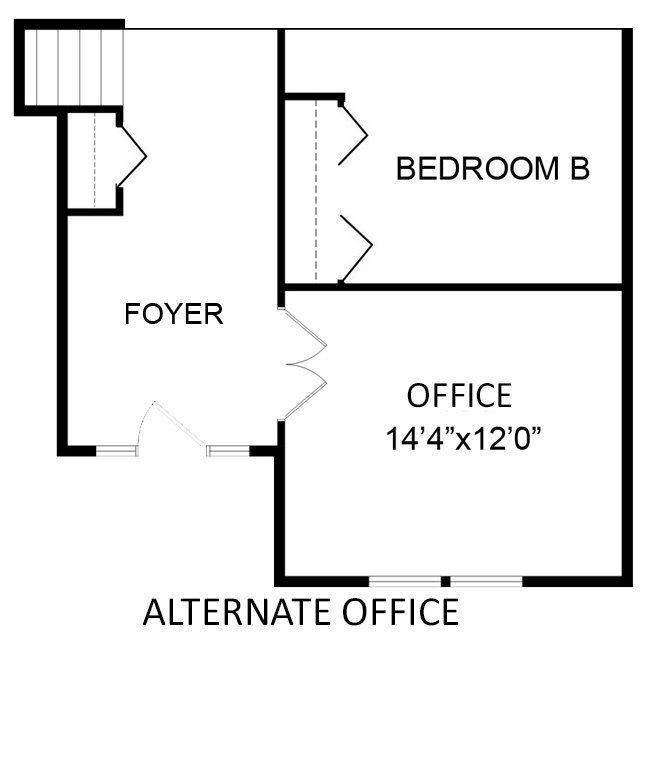
Slide title
Write your caption hereButton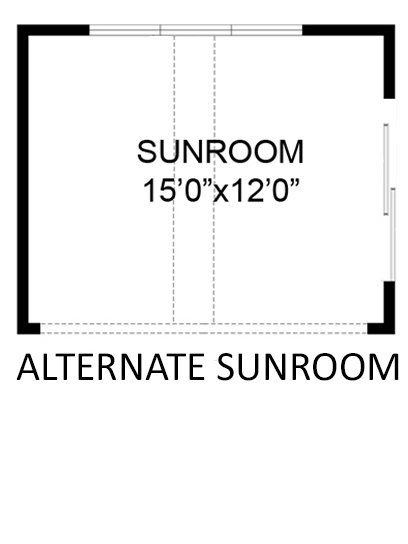
Slide title
Write your caption hereButton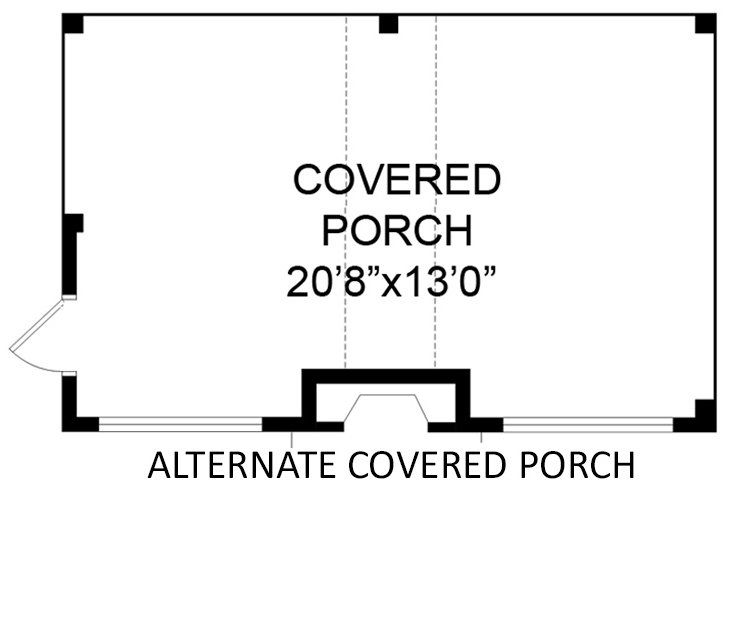
Slide title
Write your caption hereButton
Don’t see what you’re looking for in a plan, an elevation, or a look? One of our strengths as a true custom builder is meeting with our clients to best understand what you’re looking for in a new home (both now and in the future) and then either tailoring an existing plan or coming up with a one-of-a kind plan just for your family. In fact, approximately 50% of our homes being built now are one of a kind! Please take the time for an in-person meeting to see the King’s Court difference!
Don’t see what you’re looking for in a plan, an elevation, or a look? One of our strengths as a true custom builder is meeting with our clients to best understand what you’re looking for in a new home (both now and in the future) and then either tailoring an existing plan or coming up with a one-of-a kind plan just for your family. In fact, approximately 50% of our homes being built now are one of a kind! Please take the time for an in-person meeting to see the King’s Court difference!
Want to See the Model?
Please call to schedule an
appointment; 630-904-2036
General Inquires & Questions:
Mailing:
PO Box 5070
Naperville, IL 60567


















